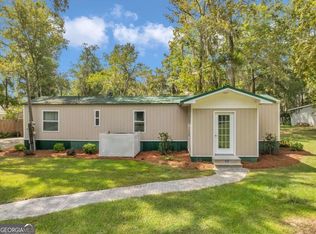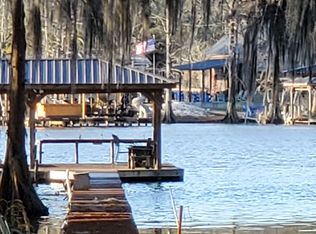WARNING - This sensational property will absolutely captivate you! Let's begin with the enormous central den - glass patio doors to both the immense screen porch & cooking deck which faces a rare stone fence along the seawall. The den, with its warm hardwood floors & gas-fueled fireplace, is also open to the charming dining & U-shaped kitchen areas. After enjoying the company of family & friends, each bedroom has their own private entrances for retreat to exclusive areas with private baths. The handsome master has double windows for lake views. The center bedroom is massive with a surprising bonus space. The front bedroom is comfortable & restful. Plus, a quiet front office space & convenient bath in the laundry. Recent updates - new windows, water heater, HVAC, and more, Call now!
This property is off market, which means it's not currently listed for sale or rent on Zillow. This may be different from what's available on other websites or public sources.


