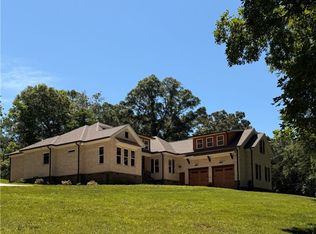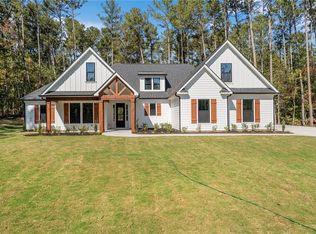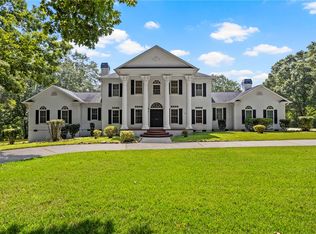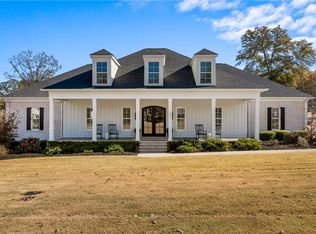Back on the market due to no fault of the seller. A truly exceptional property blending industrial heritage with modern luxury, this 13-acre retreat was originally a farm equipment and hay storage warehouse and has been completely transformed into a stunning designer residence, expansive workshop, and resort-style pool sanctuary. Just 10 miles from Clemson and Anderson and 30 minutes from Greenville via I-85, it offers a rare balance of seclusion, sophistication, and convenience. Every element of the property tells a story of craftsmanship and creativity. The main residence, designed with input from SCAD alumnus Don Chapman, pairs commercial-grade structure with warm, modern design. Subtly angled walls, 14-foot ceilings, and custom Sierra Pacific windows fill the home with natural light, while pearlescent epoxy floors, exposed spiral ductwork, and a 38-foot hand-planed longleaf pine accent wall create an unforgettable sense of style. The open-concept kitchen and living space form the heart of the home, featuring an 11-foot sandstone island incorporating a 19th-century family chopping block, Italian Carrara marble tile, a Thor six-burner gas range with pot filler, restaurant-grade ventilation, and a butler’s pantry with wine fridge—ideal for effortless entertaining and everyday living. The primary suite feels like a private retreat with its hardwood ceiling, custom lighting, and spa-inspired bath complete with a freestanding soaking tub, dual shower with river rock floor, heated tile, and custom West Elm vanity. Guest spaces each offer distinct charm through designer wallpaper, curated finishes, and abundant natural light. Thoughtful details continue throughout the home—from the utility room with grooming station and penny tile floors to the four-season room wrapped in windows with shiplap walls, a hand-planed ceiling, and its own mini-split. The double-deep garage functions as both gym and workspace with SwissTrax flooring, dual mini-splits, a smart door system, and built-in ice maker. Seamless indoor-outdoor living expands through a tri-fold door opening to a two-tiered patio and outdoor kitchen with marble tile base, granite counters, and stainless appliances. Raised herb beds, a firepit, and custom steel railings lead to a 13’ x 36’ saltwater pool with tanning ledge, marble border, and volcanic stone accents. Surrounded by lush landscaping, a brick privacy wall, cedar pergola, and a pool house with half bath and outdoor shower, this space feels like a private resort. Thoughtfully designed walkways connect the home, workshop, and pool, while a one-mile private trail winds through the grounds—perfect for walking, biking, or ATV adventures. Backing up to 350 acres of private farmland, the property enjoys unmatched privacy and uninterrupted views. The 5,000-square-foot CMU workshop offers incredible versatility with 14-foot ceilings, new TPO roofing, roll-up doors, and a dedicated half bath, ideal for creative pursuits, car storage, or equipment use. A 50’ x 60’ fenced garden with raised beds, irrigation, and potting shed enhances the property’s self-sufficient lifestyle appeal. Every inch of this property reflects thoughtful design and lasting quality—from high-efficiency HVAC and Starlink internet to whole-house filtration and custom craftsmanship throughout. This is a place where industrial strength meets refined living—a private sanctuary offering modern luxury, creative freedom, and a deep connection to nature just beyond the city. Some properties impress. A few inspire. Almost none feel like they were waiting for the right person. This one does. For the buyer seeking acreage without isolation, luxury without pretense, and a home that fuels imagination—you’ve just found it.
For sale
$1,499,000
116 Allgood Rd, Pendleton, SC 29670
2beds
--sqft
Est.:
Single Family Residence
Built in ----
13 Acres Lot
$-- Zestimate®
$--/sqft
$-- HOA
What's special
Resort-style pool sanctuaryHeated tileWhole-house filtrationLush landscapingCustom sierra pacific windowsBrick privacy wallOne-mile private trail
- 36 days |
- 1,562 |
- 92 |
Likely to sell faster than
Zillow last checked: 8 hours ago
Listing updated: December 27, 2025 at 10:21am
Listed by:
Damian Hall 864-561-7942,
Blackstream International RE
Source: WUMLS,MLS#: 20294753 Originating MLS: Western Upstate Association of Realtors
Originating MLS: Western Upstate Association of Realtors
Tour with a local agent
Facts & features
Interior
Bedrooms & bathrooms
- Bedrooms: 2
- Bathrooms: 3
- Full bathrooms: 2
- 1/2 bathrooms: 1
- Main level bathrooms: 2
- Main level bedrooms: 2
Primary bedroom
- Dimensions: 16X12
Bedroom 2
- Dimensions: 12X13
Breakfast room nook
- Dimensions: 9X16
Great room
- Dimensions: 19X19
Kitchen
- Dimensions: 9X16
Laundry
- Dimensions: 8X10
Other
- Dimensions: 12X20
Heating
- Central, Electric, Natural Gas
Cooling
- Central Air, Electric, Forced Air
Features
- Basement: None
Interior area
- Living area range: 3000-3249 Square Feet
Property
Parking
- Total spaces: 2
- Parking features: Attached, Garage
- Attached garage spaces: 2
Features
- Levels: One
- Stories: 1
Lot
- Size: 13 Acres
- Features: Not In Subdivision, Outside City Limits
Details
- Parcel number: 890003003
Construction
Type & style
- Home type: SingleFamily
- Architectural style: Contemporary
- Property subtype: Single Family Residence
Materials
- Other
- Foundation: Slab
Utilities & green energy
- Sewer: Septic Tank
Community & HOA
HOA
- Has HOA: No
Location
- Region: Pendleton
Financial & listing details
- Date on market: 11/14/2025
- Cumulative days on market: 31 days
- Listing agreement: Exclusive Right To Sell
Estimated market value
Not available
Estimated sales range
Not available
$1,516/mo
Price history
Price history
| Date | Event | Price |
|---|---|---|
| 12/27/2025 | Listed for sale | $1,499,000 |
Source: | ||
| 12/10/2025 | Pending sale | $1,499,000 |
Source: | ||
| 11/14/2025 | Listed for sale | $1,499,000 |
Source: | ||
Public tax history
Public tax history
Tax history is unavailable.BuyAbility℠ payment
Est. payment
$8,440/mo
Principal & interest
$7403
Home insurance
$525
Property taxes
$512
Climate risks
Neighborhood: 29670
Nearby schools
GreatSchools rating
- 9/10Mt. Lebanon Elementary SchoolGrades: PK-6Distance: 3.9 mi
- 9/10Riverside Middle SchoolGrades: 7-8Distance: 5.9 mi
- 6/10Pendleton High SchoolGrades: 9-12Distance: 6.1 mi
Schools provided by the listing agent
- Elementary: Mount Lebanon
- Middle: Riverside Middl
- High: Pendleton High
Source: WUMLS. This data may not be complete. We recommend contacting the local school district to confirm school assignments for this home.
- Loading
- Loading




