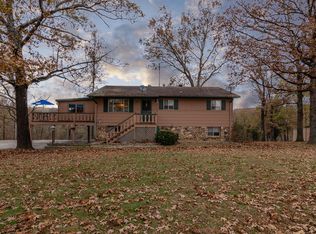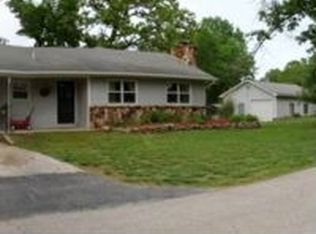Location Location Location! Close to town, 14 miles to Branson Landing. Beautiful bamboo flooring through the whole main level, plus porcelain tile in bath and foyer. This 4/2 boasts large deck, City Water, Large 2 bay garage - walk right into the home! Frig, washer and dryer, water softener INCLUDED. Roof only 4 years old approx. HVAC only 3 years old approx. 1 year Home Warranty Available. 2nd partial ''kitchen'' area in the basement. Full walkout basement. Minutes to Bull Shoals, Lake Taneycomo, Forsyth City Park. Buyers do own do diligence, all measurement approximate. Check to see if vacant lot next door is still for sale, separate listing.
This property is off market, which means it's not currently listed for sale or rent on Zillow. This may be different from what's available on other websites or public sources.


