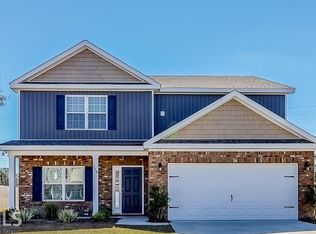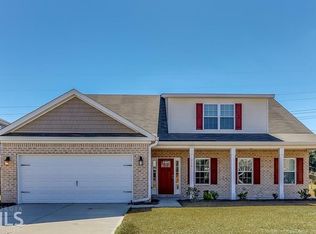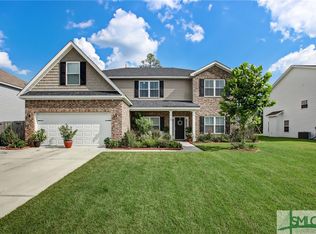Sold for $420,000 on 07/24/25
$420,000
116 Aquaduct Drive, Rincon, GA 31326
5beds
3,214sqft
Single Family Residence
Built in 2017
0.34 Acres Lot
$412,200 Zestimate®
$131/sqft
$2,991 Estimated rent
Home value
$412,200
$367,000 - $466,000
$2,991/mo
Zestimate® history
Loading...
Owner options
Explore your selling options
What's special
*Seller's offering $8000 in Closing cost or concessions* The perfect blend of comfort, style, and luxury await at this exceptional 5 bed, 3 bath residence in the lovely Staffordshire Estates community! Step inside to an open layout featuring refined touches like coffered ceilings, crown molding, and stylish wainscoting. The chef's kitchen is perfect for cooking enthusiasts & entertainers alike, offering stainless steel appliances, double ovens, and a spacious walk-in pantry. The owner's suite is a private retreat with tray ceilings, a cozy sitting area, and custom dual closets. The ensuite bath includes double vanities, a soaking tub, and separate shower. Step outside to your own backyard escape featuring an above-ground pool with a surrounding deck, a screened-in porch, patio, and firepit for outdoor gatherings. The fenced yard also includes a storage shed for added convenience. This home truly has it all; don't miss your opportunity to make it yours!
Zillow last checked: 8 hours ago
Listing updated: July 24, 2025 at 08:02am
Listed by:
Kristin Brown 912-844-2579,
Keller Williams Coastal Area P,
Wendy J. Miner 941-276-8877,
Keller Williams Coastal Area P
Bought with:
Jill J. Sapp, 391611
Better Homes and Gardens Real
Source: Hive MLS,MLS#: SA329921 Originating MLS: Savannah Multi-List Corporation
Originating MLS: Savannah Multi-List Corporation
Facts & features
Interior
Bedrooms & bathrooms
- Bedrooms: 5
- Bathrooms: 3
- Full bathrooms: 3
Heating
- Central, Electric
Cooling
- Central Air, Electric
Appliances
- Included: Cooktop, Double Oven, Dishwasher, Electric Water Heater, Disposal, Microwave
- Laundry: Laundry Room
Features
- Breakfast Area, Double Vanity, Garden Tub/Roman Tub, Kitchen Island, Primary Suite, Pull Down Attic Stairs, Sitting Area in Primary, Separate Shower
- Attic: Pull Down Stairs
- Number of fireplaces: 1
- Fireplace features: Gas Starter, Living Room
Interior area
- Total interior livable area: 3,214 sqft
Property
Parking
- Total spaces: 2
- Parking features: Attached, Golf Cart Garage, Garage Door Opener
- Garage spaces: 2
Features
- Patio & porch: Covered, Patio, Porch
- Exterior features: Fire Pit
- Pool features: Above Ground, Community
- Fencing: Privacy
Lot
- Size: 0.34 Acres
- Features: Back Yard, Private, Sprinkler System
Details
- Additional structures: Storage
- Parcel number: 0415A00000028C00
- Zoning: PD
- Special conditions: Standard
Construction
Type & style
- Home type: SingleFamily
- Architectural style: Traditional
- Property subtype: Single Family Residence
Materials
- Brick
- Roof: Composition
Condition
- Year built: 2017
Utilities & green energy
- Sewer: Public Sewer
- Water: Public
- Utilities for property: Underground Utilities
Community & neighborhood
Community
- Community features: Pool, Playground, Street Lights, Sidewalks, Tennis Court(s)
Location
- Region: Rincon
- Subdivision: Staffordshire Estates
HOA & financial
HOA
- Has HOA: Yes
- HOA fee: $550 annually
Other
Other facts
- Listing agreement: Exclusive Right To Sell
- Listing terms: Cash,Conventional,1031 Exchange,FHA,VA Loan
- Ownership type: Owner/Agent
Price history
| Date | Event | Price |
|---|---|---|
| 7/24/2025 | Sold | $420,000+0%$131/sqft |
Source: | ||
| 6/20/2025 | Price change | $419,999-1.2%$131/sqft |
Source: | ||
| 6/6/2025 | Price change | $424,999-1.2%$132/sqft |
Source: | ||
| 5/24/2025 | Price change | $429,999-2.3%$134/sqft |
Source: | ||
| 4/25/2025 | Listed for sale | $439,999-2%$137/sqft |
Source: | ||
Public tax history
| Year | Property taxes | Tax assessment |
|---|---|---|
| 2024 | $3,678 +6.4% | $151,104 -0.1% |
| 2023 | $3,456 -2.6% | $151,321 +15.9% |
| 2022 | $3,548 -0.2% | $130,587 +14.8% |
Find assessor info on the county website
Neighborhood: 31326
Nearby schools
GreatSchools rating
- 7/10Blandford Elementary SchoolGrades: PK-5Distance: 2.6 mi
- 7/10Effingham County Middle SchoolGrades: 6-8Distance: 6.7 mi
- 8/10South Effingham High SchoolGrades: 9-12Distance: 6.1 mi
Schools provided by the listing agent
- Elementary: Blanford
- Middle: Effingham
- High: South Effingham
Source: Hive MLS. This data may not be complete. We recommend contacting the local school district to confirm school assignments for this home.

Get pre-qualified for a loan
At Zillow Home Loans, we can pre-qualify you in as little as 5 minutes with no impact to your credit score.An equal housing lender. NMLS #10287.
Sell for more on Zillow
Get a free Zillow Showcase℠ listing and you could sell for .
$412,200
2% more+ $8,244
With Zillow Showcase(estimated)
$420,444

