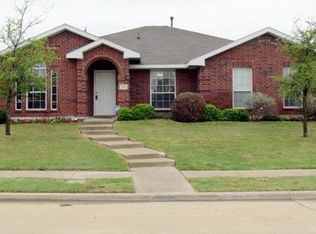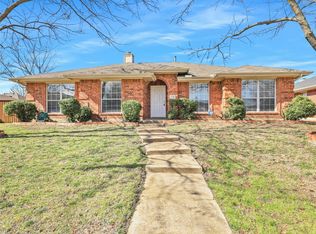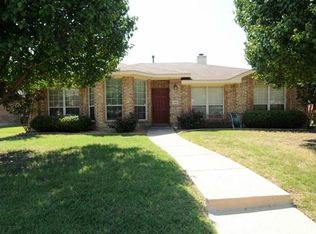Sold on 07/17/25
Price Unknown
116 Arbor Ridge Dr, Allen, TX 75002
4beds
2,149sqft
Single Family Residence
Built in 2002
9,147.6 Square Feet Lot
$477,500 Zestimate®
$--/sqft
$2,644 Estimated rent
Home value
$477,500
$454,000 - $506,000
$2,644/mo
Zestimate® history
Loading...
Owner options
Explore your selling options
What's special
This home is an entertainer's dream! 4 bedrooms, 2 renovated bathrooms, designated office, 2 dining areas! You will LOVE the designer kitchen that features quartz counters, SS Kitchen Aide appliances, gas range, soft close custom cabinets, and a movable custom island. The covered patio has been expanded with stamped concrete, and enough room for a tv lounge spot as well as al fresco dining. The garage has epoxy flooring, finished walls, and a built-in kitchenette this can be an awesome man cave or additional entertaining area. Attached carport covers up to 4 additional cars there is enough parking for up to 8 vehicles. The roof was replaced May 31st. Too many features and upgrades to mention. This is a must see home.
Zillow last checked: 8 hours ago
Listing updated: July 18, 2025 at 11:39am
Listed by:
Devon Ray 0701255 972-390-0000,
RE/MAX Town & Country 972-390-0000
Bought with:
Kimberly Woodard
Ebby Halliday Realtors
Source: NTREIS,MLS#: 20948740
Facts & features
Interior
Bedrooms & bathrooms
- Bedrooms: 4
- Bathrooms: 2
- Full bathrooms: 2
Primary bedroom
- Features: Ceiling Fan(s), En Suite Bathroom
- Level: First
- Dimensions: 13 x 17
Bedroom
- Features: Ceiling Fan(s), Walk-In Closet(s)
- Level: First
- Dimensions: 11 x 10
Bedroom
- Features: Ceiling Fan(s), Walk-In Closet(s)
- Level: First
- Dimensions: 10 x 10
Bedroom
- Features: Ceiling Fan(s)
- Level: First
- Dimensions: 10 x 11
Breakfast room nook
- Level: First
- Dimensions: 11 x 9
Dining room
- Level: First
- Dimensions: 13 x 10
Kitchen
- Features: Breakfast Bar, Built-in Features, Kitchen Island, Pantry, Stone Counters
- Level: First
- Dimensions: 17 x 13
Living room
- Features: Ceiling Fan(s), Fireplace
- Level: First
- Dimensions: 15 x 20
Office
- Features: Ceiling Fan(s)
- Level: First
- Dimensions: 12 x 12
Appliances
- Included: Gas Range, Microwave
Features
- Decorative/Designer Lighting Fixtures, Eat-in Kitchen, Kitchen Island, Cable TV
- Has basement: No
- Number of fireplaces: 1
- Fireplace features: Gas Log
Interior area
- Total interior livable area: 2,149 sqft
Property
Parking
- Total spaces: 6
- Parking features: Attached Carport, Additional Parking, Alley Access, Door-Multi, Driveway, Epoxy Flooring, Garage, Garage Door Opener, Garage Faces Rear
- Attached garage spaces: 2
- Carport spaces: 4
- Covered spaces: 6
- Has uncovered spaces: Yes
Features
- Levels: One
- Stories: 1
- Pool features: None
Lot
- Size: 9,147 sqft
Details
- Parcel number: R461300A00901
Construction
Type & style
- Home type: SingleFamily
- Architectural style: Traditional,Detached
- Property subtype: Single Family Residence
Materials
- Brick
- Roof: Composition
Condition
- Year built: 2002
Utilities & green energy
- Sewer: Public Sewer
- Water: Public
- Utilities for property: Sewer Available, Water Available, Cable Available
Community & neighborhood
Location
- Region: Allen
- Subdivision: Abbey Hill Park
HOA & financial
HOA
- Has HOA: Yes
- HOA fee: $115 semi-annually
- Services included: All Facilities
- Association name: CIRCLE C PROPERTIES
- Association phone: 469-826-2424
Price history
| Date | Event | Price |
|---|---|---|
| 7/17/2025 | Sold | -- |
Source: NTREIS #20948740 Report a problem | ||
| 6/30/2025 | Pending sale | $500,000$233/sqft |
Source: NTREIS #20948740 Report a problem | ||
| 6/23/2025 | Contingent | $500,000$233/sqft |
Source: NTREIS #20948740 Report a problem | ||
| 6/6/2025 | Listed for sale | $500,000$233/sqft |
Source: NTREIS #20948740 Report a problem | ||
Public tax history
| Year | Property taxes | Tax assessment |
|---|---|---|
| 2025 | -- | $467,139 +0.1% |
| 2024 | $8,282 -1.1% | $466,886 -0.1% |
| 2023 | $8,374 +39.2% | $467,254 +40.9% |
Find assessor info on the county website
Neighborhood: 75002
Nearby schools
GreatSchools rating
- 5/10Alvis C Story Elementary SchoolGrades: PK-6Distance: 0.4 mi
- 8/10W E Pete Ford Middle SchoolGrades: 7-8Distance: 2 mi
- 8/10Allen High SchoolGrades: 9-12Distance: 2.3 mi
Schools provided by the listing agent
- Elementary: Story
- Middle: Ford
- High: Allen
- District: Allen ISD
Source: NTREIS. This data may not be complete. We recommend contacting the local school district to confirm school assignments for this home.
Get a cash offer in 3 minutes
Find out how much your home could sell for in as little as 3 minutes with a no-obligation cash offer.
Estimated market value
$477,500
Get a cash offer in 3 minutes
Find out how much your home could sell for in as little as 3 minutes with a no-obligation cash offer.
Estimated market value
$477,500


