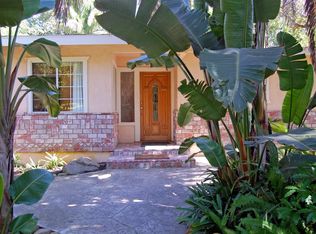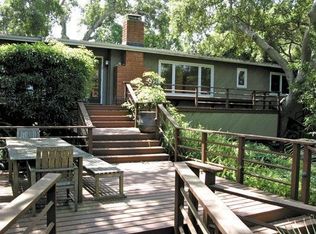Located in the desirable Hedgerow neighborhood of Montecito, this Mediterranean retreat offers an enchanting single-level, 4-bed ; 3.5-bath home on over ? an acre. Natural light pours into the home's many rooms & gourmet kitchen from skylights & french doors-which accommodate easy access to the tropical grounds from the luxurious master suite, guest bedrooms, & expansive living areas. Outside, enjoy multiple private patios, a recently refinished pool, spa, & numerous fruit trees. And, a detached 3-car garage offers over 800 SF of storage or conversion to an ADU (Accessory Dwelling Unit). Beyond the gates of this winsome getaway, enjoy local amenities-all w/in a 2 mile radius-including the award-winning MUS, boutique Montecito dining & shopping, luxurious resorts & spas, & multiple beaches.
This property is off market, which means it's not currently listed for sale or rent on Zillow. This may be different from what's available on other websites or public sources.

