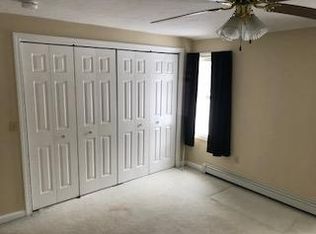This one of a kind Contemporary style home is stacked with charm and custom details! First you will notice the inviting landscaped entry and warm wood exterior with a stone accented facade. Inside offers a grand living room with floor to ceiling windows, vaulted tiled entryway, open concept kitchen w/ gas range, & a first-floor master bedroom en-suite that leads to the jacuzzi & screened in porch. First-floor laundry, formal dining room & den w/ fireplace. Watch the sunset every evening from the composite deck and patio area. Head upstairs to any of the three bedrooms from the catwalk overlooking the living area. Each with their own tiled bathrooms and showers. Bonus work out area over the garage w/ in-law potential. Plenty of storage for the recreational enthusiast in the attached two car garage, and much more in the detached barn and workshop. This home serves any purpose imaginable, from entertaining to a dynamic place to relax.
This property is off market, which means it's not currently listed for sale or rent on Zillow. This may be different from what's available on other websites or public sources.
