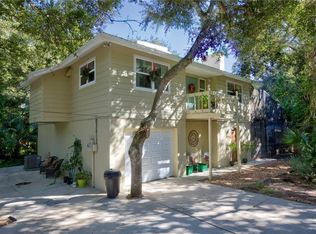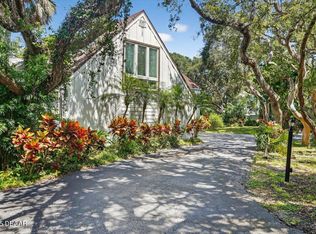Closed
$625,000
116 Beach St, Ponce Inlet, FL 32127
3beds
1,870sqft
Single Family Residence, Residential
Built in 1981
0.35 Acres Lot
$-- Zestimate®
$334/sqft
$2,904 Estimated rent
Home value
Not available
Estimated sales range
Not available
$2,904/mo
Zestimate® history
Loading...
Owner options
Explore your selling options
What's special
LOCATION, LOCATION, LOCATION!!!! This hidden 3BR/2BA/3CG beachside treasure nestled in the HISTORIC DISTRICT in the heart of Ponce Inlet offers the perfect blend of natural privacy and coastal charm!! Situated on an EXPANSIVE 100' x 152' LOT with privacy fence, mature trees and tropical landscaping!! Steps to the pristine ''no drive'' sugar sand beach of Ponce Inlet and the sparkling Intracoastal Waterway/Halifax River! Recent updates include a NEW ROOF, NEW IMPACT WINDOWS, NEW HARDIE BOARD SIDING and a FRESHLY PAINTED EXTERIOR ensuring security and peace of mind. The detached oversized THREE (3) CAR GARAGE combined with a CIRCULAR ENTRANCE to the property and an EXTENSIVE DRIVEWAY provides AMPLE PARKING SPACE & PLENTY OF ROOM FOR YOUR BOAT AND/OR RV!! Enter this unique home and you'll notice the ''OLD FLORIDA'' RUSTIC BEACHY AMBIANCE intended by the builder. Engineered wood flooring throughout and Tennessee stone in the foyer & kitchen are perfect for beachside living! The great room boasts a VAULTED CEILING & stunning COQUINA STONE FIREPLACE adding to the enchanting ambiance!! The PRIMARY BEDROOM has a VAULTED BEAMED CEILING, SLIDING DOORS TO THE FLORIDA ROOM and an UPDATED PRIMARY BATHROOM. Both GUEST BEDROOMS also have SLIDING DOORS for easy access to the outdoors. The FINISHED ATTIC has a closet and the UPSTAIRS BONUS ROOM ABOVE THE GARAGE provide additional air-conditioned living space for a potential office or 4th bedroom. The inviting Florida room, complete with ELECTRIC STORM SHUTTERS, is the perfect place to unwind as you listen to the soothing ocean waves and smell the refreshing salt air. All sliding doors also have storm shutters. The EXTENSIVE PAVER PATIO area is great for BBQ's and outside entertaining. This high and dry property is located in Flood Zone "X" which means flood insurance is NOT required and there is also no HOA. Walk or bike to the historic Ponce Inlet Lighthouse & Jetty Park, waterfront restaurants with entertainment, parks, marinas, charter fishing, Marine Science Center, dog park/beach & more!! Make all offers known!!
Zillow last checked: 8 hours ago
Listing updated: September 20, 2025 at 04:57am
Listed by:
Diane Caron 386-846-2339,
Team Caron Realty Inc,
Paul Caron 386-846-3336
Bought with:
LPT Realty, LLC
Source: DBAMLS,MLS#: 1211034
Facts & features
Interior
Bedrooms & bathrooms
- Bedrooms: 3
- Bathrooms: 2
- Full bathrooms: 2
Bedroom 1
- Description: Rounded
- Level: Main
- Area: 198 Square Feet
- Dimensions: 11.00 x 18.00
Bedroom 2
- Description: Rounded
- Level: Main
- Area: 144 Square Feet
- Dimensions: 12.00 x 12.00
Bedroom 3
- Description: Rounded
- Level: Main
- Area: 132 Square Feet
- Dimensions: 11.00 x 12.00
Bonus room
- Description: Finished Attic with closet & window
- Level: Second
- Area: 300 Square Feet
- Dimensions: 15.00 x 20.00
Bonus room
- Description: Above garage
- Level: Second
- Area: 234 Square Feet
- Dimensions: 13.00 x 18.00
Dining room
- Description: Rounded
- Level: Main
- Area: 144 Square Feet
- Dimensions: 9.00 x 16.00
Florida room
- Description: Rounded
- Level: Main
- Area: 198 Square Feet
- Dimensions: 11.00 x 18.00
Kitchen
- Description: Rounded
- Level: Main
- Area: 112 Square Feet
- Dimensions: 8.00 x 14.00
Living room
- Description: Rounded
- Level: Main
- Area: 308 Square Feet
- Dimensions: 14.00 x 22.00
Heating
- Central, Electric
Cooling
- Attic Fan, Central Air, Electric, Wall/Window Unit(s)
Appliances
- Included: Washer, Refrigerator, Microwave, Electric Range, Dryer, Disposal, Dishwasher
- Laundry: In Garage
Features
- Breakfast Bar, Ceiling Fan(s), Entrance Foyer, Open Floorplan, Split Bedrooms
- Flooring: Stone, Wood
- Doors: Impact Windows
- Windows: Storm Shutters
- Number of fireplaces: 1
- Fireplace features: Wood Burning
Interior area
- Total structure area: 3,154
- Total interior livable area: 1,870 sqft
Property
Parking
- Total spaces: 3
- Parking features: Circular Driveway, Detached, Garage, Garage Door Opener, RV Access/Parking
- Garage spaces: 3
- Has uncovered spaces: Yes
Features
- Levels: Two
- Stories: 2
- Patio & porch: Covered, Screened
- Has view: Yes
- View description: Trees/Woods
Lot
- Size: 0.35 Acres
- Dimensions: 100 x 152
- Features: Dead End Street, Many Trees, Sprinklers In Front, Sprinklers In Rear
Details
- Parcel number: 643000040074
- Zoning description: Residential
Construction
Type & style
- Home type: SingleFamily
- Architectural style: Traditional
- Property subtype: Single Family Residence, Residential
Materials
- Cement Siding, Frame
- Foundation: Slab
- Roof: Shingle
Condition
- New construction: No
- Year built: 1981
Utilities & green energy
- Sewer: Septic Tank
- Water: Public
- Utilities for property: Cable Available, Cable Connected, Electricity Connected, Water Connected
Community & neighborhood
Location
- Region: Ponce Inlet
- Subdivision: Not In Subdivision
Other
Other facts
- Listing terms: Cash,Conventional,FHA,VA Loan
- Road surface type: Paved
Price history
| Date | Event | Price |
|---|---|---|
| 9/20/2025 | Sold | $625,000-10.6%$334/sqft |
Source: | ||
| 8/22/2025 | Pending sale | $699,000$374/sqft |
Source: | ||
| 8/11/2025 | Contingent | $699,000$374/sqft |
Source: | ||
| 6/21/2025 | Listed for sale | $699,000$374/sqft |
Source: | ||
| 6/11/2025 | Pending sale | $699,000$374/sqft |
Source: | ||
Public tax history
| Year | Property taxes | Tax assessment |
|---|---|---|
| 2024 | $13,250 +24.8% | $716,117 +16.7% |
| 2023 | $10,619 +12.9% | $613,625 +16.4% |
| 2022 | $9,404 | $527,143 +224% |
Find assessor info on the county website
Neighborhood: 32127
Nearby schools
GreatSchools rating
- 5/10R. J. Longstreet Elementary SchoolGrades: PK-5Distance: 7.2 mi
- 3/10Silver Sands Middle SchoolGrades: 6-8Distance: 6.1 mi
- 6/10Spruce Creek High SchoolGrades: 9-12Distance: 5.4 mi
Schools provided by the listing agent
- Elementary: Longstreet
- Middle: Silver Sands
- High: Spruce Creek
Source: DBAMLS. This data may not be complete. We recommend contacting the local school district to confirm school assignments for this home.
Get pre-qualified for a loan
At Zillow Home Loans, we can pre-qualify you in as little as 5 minutes with no impact to your credit score.An equal housing lender. NMLS #10287.

