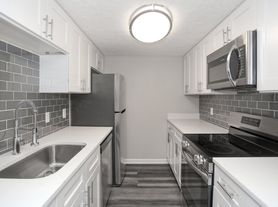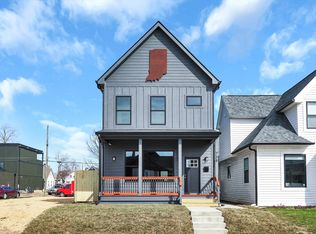Rare opportunity to lease a completely renovated 5 bedroom 3 full bath home sitting on a beautiful large lot. Home features a split floor plan, new appliances, large living spaces, new flooring, kitchen and baths! No pets allowed. Good credit and job history required.
House for rent
$2,750/mo
116 Bennington Rd, Indianapolis, IN 46227
5beds
2,184sqft
Price may not include required fees and charges.
Singlefamily
Available now
No pets
Central air
In unit laundry
2 Attached garage spaces parking
Electric, fireplace
What's special
Completely renovatedKitchen and bathsBeautiful large lotNew flooringNew appliancesLarge living spacesSplit floor plan
- 11 days |
- -- |
- -- |
Zillow last checked: 8 hours ago
Listing updated: January 23, 2026 at 08:17pm
Travel times
Facts & features
Interior
Bedrooms & bathrooms
- Bedrooms: 5
- Bathrooms: 3
- Full bathrooms: 3
Heating
- Electric, Fireplace
Cooling
- Central Air
Appliances
- Included: Dishwasher, Dryer, Microwave, Oven, Refrigerator, Washer
- Laundry: In Unit
Features
- Attic Access, Cathedral Ceiling(s), Entrance Foyer, Tray Ceiling(s), Vaulted Ceiling(s)
- Has basement: Yes
- Attic: Yes
- Has fireplace: Yes
Interior area
- Total interior livable area: 2,184 sqft
Property
Parking
- Total spaces: 2
- Parking features: Attached, Covered
- Has attached garage: Yes
- Details: Contact manager
Features
- Exterior features: Attached, Attic Access, Cathedral Ceiling(s), Electric Water Heater, Entrance Foyer, Heating: Electric, No Utilities included in rent, Pets - No, Taxes included in rent, Tray Ceiling(s), Vaulted Ceiling(s)
Details
- Parcel number: 491413103003000500
Construction
Type & style
- Home type: SingleFamily
- Property subtype: SingleFamily
Condition
- Year built: 1977
Community & HOA
Location
- Region: Indianapolis
Financial & listing details
- Lease term: 12 Months
Price history
| Date | Event | Price |
|---|---|---|
| 1/16/2026 | Listed for rent | $2,750-1.8%$1/sqft |
Source: MIBOR as distributed by MLS GRID #22080254 Report a problem | ||
| 12/31/2025 | Listing removed | $2,800$1/sqft |
Source: MIBOR as distributed by MLS GRID #22065774 Report a problem | ||
| 9/30/2025 | Listed for rent | $2,800$1/sqft |
Source: MIBOR as distributed by MLS GRID #22065774 Report a problem | ||
| 7/15/2025 | Sold | $269,000-7.2%$123/sqft |
Source: | ||
| 6/10/2025 | Pending sale | $289,990$133/sqft |
Source: | ||
Neighborhood: Linden Wood
Nearby schools
GreatSchools rating
- 5/10Douglas Macarthur Elementary SchoolGrades: PK-5Distance: 0.6 mi
- 7/10Perry Meridian 6th Grade AcademyGrades: 6Distance: 0.7 mi
- 9/10Perry Meridian High SchoolGrades: 9-12Distance: 0.9 mi

