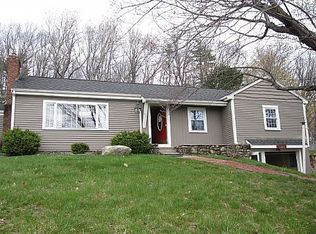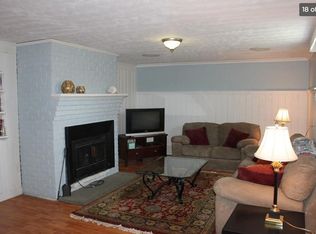Sold for $605,000
$605,000
116 Berlin Rd, Marlborough, MA 01752
3beds
1,354sqft
Single Family Residence
Built in 1850
0.46 Acres Lot
$612,400 Zestimate®
$447/sqft
$3,445 Estimated rent
Home value
$612,400
$570,000 - $661,000
$3,445/mo
Zestimate® history
Loading...
Owner options
Explore your selling options
What's special
Nestled at 116 Berlin Rd, Marlboro, this single-family residence presents an attractive property in great condition, ready to welcome its new owners. Built in 1850, it holds a unique charm that blends seamlessly with the comforts of modern living. The heart of this home lies within its 1354 square feet of living area, including updated kitchen, three bedrooms, recently updated full bathroom with a heated floor and half bathroom, a unique 7 sided living room and large family room separated by beautiful pocket doors by providing space for rest and rejuvenation. Each room offers a canvas for personal expression, allowing you to create spaces that truly reflect your individual style and preferences. Outside, the property extends across a generous 20,000 sq ft lot, offering a private sanctuary to enjoy the inground pool and the scenic outdoors. Imagine relaxing on the newly updated deck, or utilizing the shed for storage and hobbies by adding a practical dimension to the expansive yard
Zillow last checked: 8 hours ago
Listing updated: October 10, 2025 at 08:57am
Listed by:
Robert Tunnera 508-414-0838,
Tunnera Real Estate 508-414-0838,
Robert Tunnera 508-414-0838
Bought with:
Tessa Parziale Rigattieri
Tessa Parziale Real Estate
Source: MLS PIN,MLS#: 73420185
Facts & features
Interior
Bedrooms & bathrooms
- Bedrooms: 3
- Bathrooms: 2
- Full bathrooms: 1
- 1/2 bathrooms: 1
- Main level bathrooms: 1
Primary bedroom
- Features: Ceiling Fan(s), Closet, Flooring - Hardwood, Window(s) - Picture, Lighting - Overhead
- Level: Second
- Area: 194
- Dimensions: 12 x 16.17
Bedroom 2
- Features: Ceiling Fan(s), Closet, Flooring - Hardwood, Window(s) - Picture, Lighting - Overhead
- Level: Second
- Area: 167.71
- Dimensions: 11.5 x 14.58
Bedroom 3
- Features: Ceiling Fan(s), Closet, Flooring - Hardwood, Window(s) - Picture
- Level: Second
- Area: 159.11
- Dimensions: 14.92 x 10.67
Bathroom 1
- Features: Bathroom - Full, Bathroom - Tiled With Tub, Flooring - Stone/Ceramic Tile, Window(s) - Picture, Lighting - Sconce, Soaking Tub
- Level: Main,First
- Area: 62.03
- Dimensions: 9.67 x 6.42
Bathroom 2
- Features: Bathroom - Half
- Level: Basement
- Area: 54
- Dimensions: 9 x 6
Family room
- Features: Ceiling Fan(s), Flooring - Wall to Wall Carpet, Balcony / Deck, Cable Hookup, Deck - Exterior, Exterior Access, Lighting - Overhead, Pocket Door
- Level: Main,First
- Area: 182
- Dimensions: 13 x 14
Kitchen
- Features: Bathroom - Full, Flooring - Laminate, Window(s) - Picture, Countertops - Stone/Granite/Solid, Exterior Access, Recessed Lighting, Lighting - Overhead
- Level: Main,First
- Area: 242.67
- Dimensions: 17.33 x 14
Living room
- Features: Ceiling Fan(s), Flooring - Hardwood, Lighting - Overhead
- Level: Main,First
- Area: 174.42
- Dimensions: 13.42 x 13
Heating
- Steam, Oil
Cooling
- Window Unit(s)
Appliances
- Included: Electric Water Heater, Range, Dishwasher, Refrigerator, Washer, Dryer
Features
- Flooring: Wood, Tile
- Windows: Insulated Windows
- Basement: Full,Walk-Out Access,Interior Entry,Concrete,Unfinished
- Has fireplace: No
Interior area
- Total structure area: 1,354
- Total interior livable area: 1,354 sqft
- Finished area above ground: 1,354
Property
Parking
- Total spaces: 4
- Parking features: Detached, Garage Door Opener, Paved Drive, Off Street, Paved
- Garage spaces: 1
- Uncovered spaces: 3
Features
- Patio & porch: Porch, Deck, Patio
- Exterior features: Porch, Deck, Patio, Pool - Inground, Rain Gutters, Storage, Professional Landscaping, Fenced Yard, Garden
- Has private pool: Yes
- Pool features: In Ground
- Fencing: Fenced/Enclosed,Fenced
Lot
- Size: 0.46 Acres
- Features: Gentle Sloping
Details
- Foundation area: 624
- Parcel number: M:055 B:010 L:000,611135
- Zoning: A-2
Construction
Type & style
- Home type: SingleFamily
- Architectural style: Colonial
- Property subtype: Single Family Residence
Materials
- Frame
- Foundation: Concrete Perimeter, Stone
- Roof: Shingle
Condition
- Year built: 1850
Utilities & green energy
- Sewer: Public Sewer
- Water: Public
- Utilities for property: for Electric Range, for Electric Oven
Community & neighborhood
Location
- Region: Marlborough
Other
Other facts
- Listing terms: Contract
- Road surface type: Paved
Price history
| Date | Event | Price |
|---|---|---|
| 10/10/2025 | Sold | $605,000+5.2%$447/sqft |
Source: MLS PIN #73420185 Report a problem | ||
| 9/9/2025 | Contingent | $575,000$425/sqft |
Source: MLS PIN #73420185 Report a problem | ||
| 9/3/2025 | Listed for sale | $575,000$425/sqft |
Source: MLS PIN #73420185 Report a problem | ||
Public tax history
| Year | Property taxes | Tax assessment |
|---|---|---|
| 2025 | $4,536 +2.6% | $460,000 +6.6% |
| 2024 | $4,421 -4.5% | $431,700 +7.6% |
| 2023 | $4,629 0% | $401,100 +13.6% |
Find assessor info on the county website
Neighborhood: West Hill
Nearby schools
GreatSchools rating
- 5/10Goodnow Brothers Elementary SchoolGrades: K-5Distance: 1.3 mi
- 5/101 Lt Charles W. Whitcomb SchoolGrades: 6-8Distance: 1.2 mi
- 4/10Marlborough High SchoolGrades: 9-12Distance: 1.4 mi
Schools provided by the listing agent
- Elementary: Goodnow School
- Middle: Whitcomb
- High: Amsa, Av, Mhs
Source: MLS PIN. This data may not be complete. We recommend contacting the local school district to confirm school assignments for this home.
Get a cash offer in 3 minutes
Find out how much your home could sell for in as little as 3 minutes with a no-obligation cash offer.
Estimated market value$612,400
Get a cash offer in 3 minutes
Find out how much your home could sell for in as little as 3 minutes with a no-obligation cash offer.
Estimated market value
$612,400

