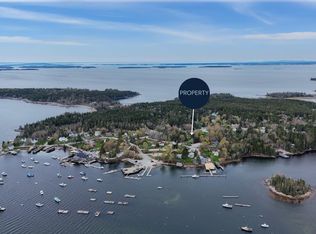Closed
$720,000
116 Bernard Road, Tremont, ME 04612
3beds
1,462sqft
Single Family Residence
Built in 1840
0.97 Acres Lot
$723,800 Zestimate®
$492/sqft
$2,436 Estimated rent
Home value
$723,800
Estimated sales range
Not available
$2,436/mo
Zestimate® history
Loading...
Owner options
Explore your selling options
What's special
Experience the perfect blend of historic character and modern convenience in this Classic Cape restored by local builder Eric Henry. Enjoy the quality craftsmanship in every detail as you sit in your sunroom watching the changing seasons in your green space for wildlife. Take advantage of your living space with its natural light streaming into the three bedrooms with ample closet storage. Create lasting memories while entertaining in your spacious, flowing living and dining areas designed for gatherings large or small. Feel reassured with dual backup power systems, a reliable generator and charming wood stove.
Zillow last checked: 8 hours ago
Listing updated: November 17, 2025 at 02:58pm
Listed by:
Margo H. Stanley Real Estate
Bought with:
The Knowles Company
Source: Maine Listings,MLS#: 1623384
Facts & features
Interior
Bedrooms & bathrooms
- Bedrooms: 3
- Bathrooms: 3
- Full bathrooms: 2
- 1/2 bathrooms: 1
Bedroom 1
- Level: Second
Bedroom 2
- Level: Second
Bedroom 3
- Level: Second
Dining room
- Level: First
Kitchen
- Level: First
Living room
- Level: First
Sunroom
- Level: First
Heating
- Baseboard, Hot Water, Radiant, Wood Stove
Cooling
- None
Appliances
- Included: Disposal, Dryer, Electric Range, Refrigerator, Washer
Features
- Attic, Bathtub, Shower
- Flooring: Other, Tile, Wood
- Doors: Storm Door(s)
- Windows: Double Pane Windows
- Basement: Interior Entry,Crawl Space
- Has fireplace: No
Interior area
- Total structure area: 1,462
- Total interior livable area: 1,462 sqft
- Finished area above ground: 1,462
- Finished area below ground: 0
Property
Parking
- Total spaces: 1
- Parking features: Gravel, 1 - 4 Spaces, Detached
- Garage spaces: 1
Lot
- Size: 0.97 Acres
- Features: Neighborhood, Corner Lot
Details
- Zoning: 11 Residential
- Other equipment: Generator, Internet Access Available
Construction
Type & style
- Home type: SingleFamily
- Architectural style: Cape Cod,Farmhouse
- Property subtype: Single Family Residence
Materials
- Wood Frame, Clapboard
- Roof: Composition
Condition
- Year built: 1840
Utilities & green energy
- Electric: Circuit Breakers, Generator Hookup
- Sewer: Private Sewer, Septic Design Available
- Water: Private, Well
Community & neighborhood
Location
- Region: Bernard
Price history
| Date | Event | Price |
|---|---|---|
| 11/17/2025 | Sold | $720,000$492/sqft |
Source: | ||
| 11/7/2025 | Pending sale | $720,000$492/sqft |
Source: | ||
| 8/12/2025 | Contingent | $720,000$492/sqft |
Source: | ||
| 5/24/2025 | Listed for sale | $720,000$492/sqft |
Source: | ||
Public tax history
Tax history is unavailable.
Neighborhood: 04612
Nearby schools
GreatSchools rating
- 3/10Tremont Consolidated SchoolGrades: K-8Distance: 1 mi
- 8/10Mt Desert Island High SchoolGrades: 9-12Distance: 9.5 mi

Get pre-qualified for a loan
At Zillow Home Loans, we can pre-qualify you in as little as 5 minutes with no impact to your credit score.An equal housing lender. NMLS #10287.
