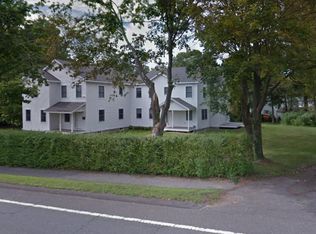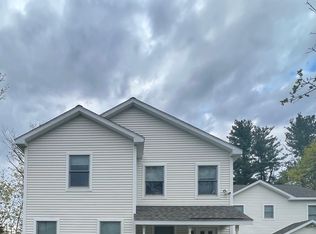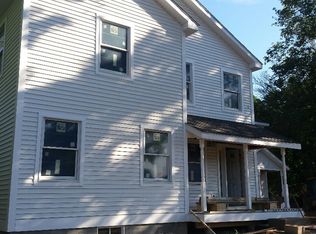Charming in-town cape style home with many recent updates. This 3-4 Bedroom home has a newer roof, replaced windows, newer hot water heater, updated kitchen & baths & mud room addition. The living room has a large bay window and fireplace for those cold winter nights. Kitchen has been updated with a peninsula with second prep sink, pantry closet, ample counters, cork floors and modern cabinetry. The unique glass dining room overlooks the beautifully landscaped yard that has benefited from years of love and attention and includes a Goshen stone patio.. 1st floor is completed by a possible master bedroom with attached 3/4 bath, and a study. Upstairs you'll find a renovated full bath and three spacious bedrooms. Enjoy the charm of yesteryear coupled with nicely thought out renovations. Basement offers additional semi-finished spaces to enjoy. Stroll Uptown, to Amherst College playing fields, grocery, medical center or to the Bike Path. Just A Great Location!!
This property is off market, which means it's not currently listed for sale or rent on Zillow. This may be different from what's available on other websites or public sources.


