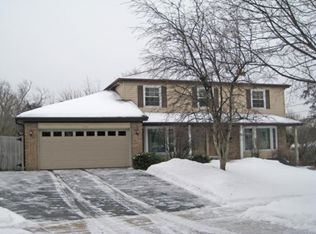Closed
$470,000
116 Blueberry Rd, Libertyville, IL 60048
3beds
1,258sqft
Single Family Residence
Built in 1965
0.27 Acres Lot
$468,800 Zestimate®
$374/sqft
$2,998 Estimated rent
Home value
$468,800
$431,000 - $506,000
$2,998/mo
Zestimate® history
Loading...
Owner options
Explore your selling options
What's special
Nestled in the desirable Blueberry Hill neighborhood and just moments from LHS, this charming split-level home features three bedrooms, two bathrooms, and beautiful hardwood floors throughout. The open floor plan and vaulted ceilings create a bright, spacious feel, while the sunroom-featuring new vinyl flooring-provides a perfect retreat. Enjoy a fenced-in yard, an extra-deep two-car garage, and a sub-basement for additional storage or living space. With so much potential, this home is ready for your personal touches-don't miss the opportunity to make it your own! Taxes reflect a Senior Exemption and Senior Freeze. Conveniently located near downtown Libertyville, the Metra, parks, the library, restaurants, and scenic walking trails.
Zillow last checked: 8 hours ago
Listing updated: April 14, 2025 at 01:01am
Listing courtesy of:
Ania Wallace 847-456-1566,
Baird & Warner
Bought with:
Joe Gattone
Compass
Source: MRED as distributed by MLS GRID,MLS#: 12299351
Facts & features
Interior
Bedrooms & bathrooms
- Bedrooms: 3
- Bathrooms: 2
- Full bathrooms: 2
Primary bedroom
- Features: Flooring (Hardwood)
- Level: Second
- Area: 180 Square Feet
- Dimensions: 15X12
Bedroom 2
- Features: Flooring (Hardwood)
- Level: Second
- Area: 120 Square Feet
- Dimensions: 12X10
Bedroom 3
- Features: Flooring (Hardwood)
- Level: Second
- Area: 110 Square Feet
- Dimensions: 11X10
Dining room
- Features: Flooring (Hardwood)
- Level: Main
- Area: 120 Square Feet
- Dimensions: 12X10
Family room
- Features: Flooring (Hardwood)
- Level: Lower
- Area: 209 Square Feet
- Dimensions: 19X11
Other
- Features: Flooring (Other)
- Level: Basement
- Area: 528 Square Feet
- Dimensions: 24X22
Kitchen
- Features: Kitchen (Island, Granite Counters), Flooring (Ceramic Tile)
- Level: Main
- Area: 156 Square Feet
- Dimensions: 13X12
Laundry
- Features: Flooring (Other)
- Level: Basement
Living room
- Features: Flooring (Hardwood)
- Level: Main
- Area: 320 Square Feet
- Dimensions: 20X16
Sun room
- Features: Flooring (Vinyl)
- Level: Main
- Area: 154 Square Feet
- Dimensions: 14X11
Heating
- Natural Gas
Cooling
- Central Air
Appliances
- Included: Range, Microwave, Dishwasher, Refrigerator, Humidifier
- Laundry: In Unit, Sink
Features
- Cathedral Ceiling(s), Beamed Ceilings, Open Floorplan, Granite Counters
- Flooring: Hardwood
- Windows: Skylight(s)
- Basement: Sub-Basement,Partial
Interior area
- Total structure area: 1,258
- Total interior livable area: 1,258 sqft
Property
Parking
- Total spaces: 6
- Parking features: Asphalt, Garage Door Opener, On Site, Garage Owned, Attached, Owned, Garage
- Attached garage spaces: 2
- Has uncovered spaces: Yes
Accessibility
- Accessibility features: No Disability Access
Features
- Levels: Tri-Level
- Patio & porch: Deck
- Fencing: Fenced,Wood
Lot
- Size: 0.27 Acres
- Dimensions: 142 X 121 X 125 X 54
- Features: Landscaped
Details
- Parcel number: 11202050020000
- Special conditions: None
- Other equipment: Ceiling Fan(s)
Construction
Type & style
- Home type: SingleFamily
- Property subtype: Single Family Residence
Materials
- Vinyl Siding, Brick
- Foundation: Concrete Perimeter
- Roof: Asphalt
Condition
- New construction: No
- Year built: 1965
Utilities & green energy
- Sewer: Public Sewer
- Water: Public
Community & neighborhood
Community
- Community features: Park, Curbs, Sidewalks, Street Lights, Street Paved
Location
- Region: Libertyville
- Subdivision: Blueberry Hill
Other
Other facts
- Listing terms: Conventional
- Ownership: Fee Simple
Price history
| Date | Event | Price |
|---|---|---|
| 4/11/2025 | Sold | $470,000+0.2%$374/sqft |
Source: | ||
| 3/12/2025 | Contingent | $469,000$373/sqft |
Source: | ||
| 3/7/2025 | Listed for sale | $469,000+136.9%$373/sqft |
Source: | ||
| 11/29/1999 | Sold | $198,000$157/sqft |
Source: Public Record Report a problem | ||
Public tax history
| Year | Property taxes | Tax assessment |
|---|---|---|
| 2023 | $4,904 -6.9% | $125,439 +8.4% |
| 2022 | $5,270 -23.9% | $115,697 +14.5% |
| 2021 | $6,922 +36.2% | $101,070 +3.9% |
Find assessor info on the county website
Neighborhood: 60048
Nearby schools
GreatSchools rating
- 10/10Butterfield SchoolGrades: PK-5Distance: 0.8 mi
- 6/10Highland Middle SchoolGrades: 6-8Distance: 0.8 mi
- 10/10Libertyville High SchoolGrades: 9-12Distance: 0.4 mi
Schools provided by the listing agent
- Elementary: Butterfield School
- Middle: Highland Middle School
- High: Libertyville High School
- District: 70
Source: MRED as distributed by MLS GRID. This data may not be complete. We recommend contacting the local school district to confirm school assignments for this home.
Get a cash offer in 3 minutes
Find out how much your home could sell for in as little as 3 minutes with a no-obligation cash offer.
Estimated market value$468,800
Get a cash offer in 3 minutes
Find out how much your home could sell for in as little as 3 minutes with a no-obligation cash offer.
Estimated market value
$468,800
