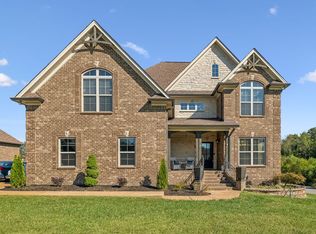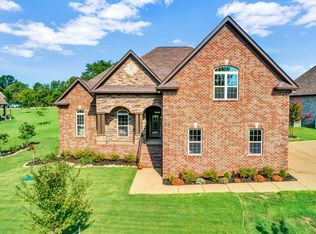Closed
$865,000
116 Brixton Rdg, Lebanon, TN 37087
5beds
3,665sqft
Single Family Residence, Residential
Built in 2018
0.4 Acres Lot
$849,100 Zestimate®
$236/sqft
$3,005 Estimated rent
Home value
$849,100
$790,000 - $909,000
$3,005/mo
Zestimate® history
Loading...
Owner options
Explore your selling options
What's special
Beautifully upgraded 5BR, 3BA home on a private corner lot in Lebanon’s Blackberry Trace. This 3,665 sq ft home features hardwoods, decorative ceilings, solid wood shelving in every walk-in closet, and a cozy stone fireplace. The kitchen offers ample cabinetry and flows seamlessly into the open living area. Step outside to a park-like backyard oasis with mature trees, lush landscaping, a fire pit with built-in lighting, and a 12x17 covered porch—perfect for entertaining. New AC (2024), reverse osmosis system, and an oversized garage with space for more than two cars or even a boat. No rear neighbors—just privacy and comfort!
Zillow last checked: 8 hours ago
Listing updated: June 09, 2025 at 12:53pm
Listing Provided by:
Brenna Goethel 740-516-4648,
Armstrong Real Estate - Keller Williams
Bought with:
Lacy Turner, 346429
New Roots Realty
Source: RealTracs MLS as distributed by MLS GRID,MLS#: 2882858
Facts & features
Interior
Bedrooms & bathrooms
- Bedrooms: 5
- Bathrooms: 3
- Full bathrooms: 3
- Main level bedrooms: 3
Bedroom 1
- Features: Suite
- Level: Suite
- Area: 270 Square Feet
- Dimensions: 18x15
Bedroom 2
- Features: Extra Large Closet
- Level: Extra Large Closet
- Area: 195 Square Feet
- Dimensions: 15x13
Bedroom 3
- Features: Walk-In Closet(s)
- Level: Walk-In Closet(s)
- Area: 168 Square Feet
- Dimensions: 14x12
Bedroom 4
- Features: Walk-In Closet(s)
- Level: Walk-In Closet(s)
- Area: 168 Square Feet
- Dimensions: 14x12
Bonus room
- Features: Basement Level
- Level: Basement Level
- Area: 323 Square Feet
- Dimensions: 17x19
Dining room
- Features: Formal
- Level: Formal
- Area: 195 Square Feet
- Dimensions: 15x13
Kitchen
- Features: Eat-in Kitchen
- Level: Eat-in Kitchen
- Area: 286 Square Feet
- Dimensions: 13x22
Living room
- Area: 360 Square Feet
- Dimensions: 20x18
Heating
- Central, Electric
Cooling
- Central Air, Electric
Appliances
- Included: Double Oven, Electric Oven, Cooktop, Dishwasher, Disposal
- Laundry: Electric Dryer Hookup, Washer Hookup
Features
- Ceiling Fan(s), Extra Closets, Walk-In Closet(s), Wet Bar
- Flooring: Carpet, Wood, Tile
- Basement: Finished
- Number of fireplaces: 1
- Fireplace features: Gas
Interior area
- Total structure area: 3,665
- Total interior livable area: 3,665 sqft
- Finished area above ground: 2,435
- Finished area below ground: 1,230
Property
Parking
- Total spaces: 2
- Parking features: Garage Door Opener, Garage Faces Rear, Aggregate, Driveway
- Attached garage spaces: 2
- Has uncovered spaces: Yes
Features
- Levels: Two
- Stories: 2
- Patio & porch: Deck, Covered, Patio, Porch
Lot
- Size: 0.40 Acres
- Dimensions: 79.62 x 150 IRR
Details
- Parcel number: 026F A 00800 000
- Special conditions: Standard
- Other equipment: Air Purifier
Construction
Type & style
- Home type: SingleFamily
- Property subtype: Single Family Residence, Residential
Materials
- Brick
Condition
- New construction: No
- Year built: 2018
Utilities & green energy
- Sewer: STEP System
- Water: Public
- Utilities for property: Water Available
Community & neighborhood
Location
- Region: Lebanon
- Subdivision: Blackberry Trace Ph 1
HOA & financial
HOA
- Has HOA: Yes
- HOA fee: $300 annually
Price history
| Date | Event | Price |
|---|---|---|
| 6/9/2025 | Sold | $865,000-1.1%$236/sqft |
Source: | ||
| 5/15/2025 | Pending sale | $875,000$239/sqft |
Source: | ||
| 5/12/2025 | Listed for sale | $875,000+2.9%$239/sqft |
Source: | ||
| 10/4/2024 | Sold | $850,000+1.2%$232/sqft |
Source: | ||
| 8/29/2024 | Contingent | $839,900$229/sqft |
Source: | ||
Public tax history
| Year | Property taxes | Tax assessment |
|---|---|---|
| 2024 | $2,352 | $123,225 |
| 2023 | $2,352 -44.6% | $123,225 -44.6% |
| 2022 | $4,244 | $222,350 +83.5% |
Find assessor info on the county website
Neighborhood: 37087
Nearby schools
GreatSchools rating
- 6/10Carroll Oakland Elementary SchoolGrades: PK-8Distance: 6.5 mi
- 7/10Lebanon High SchoolGrades: 9-12Distance: 7 mi
Schools provided by the listing agent
- Elementary: Carroll Oakland Elementary
- Middle: Carroll Oakland Elementary
- High: Lebanon High School
Source: RealTracs MLS as distributed by MLS GRID. This data may not be complete. We recommend contacting the local school district to confirm school assignments for this home.
Get a cash offer in 3 minutes
Find out how much your home could sell for in as little as 3 minutes with a no-obligation cash offer.
Estimated market value$849,100
Get a cash offer in 3 minutes
Find out how much your home could sell for in as little as 3 minutes with a no-obligation cash offer.
Estimated market value
$849,100

