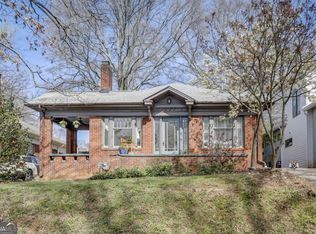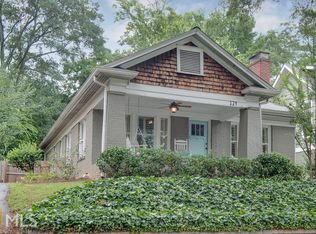Closed
$635,000
116 Cambridge Ave, Decatur, GA 30030
3beds
1,505sqft
Single Family Residence, Residential
Built in 1925
8,712 Square Feet Lot
$708,000 Zestimate®
$422/sqft
$2,906 Estimated rent
Home value
$708,000
$658,000 - $765,000
$2,906/mo
Zestimate® history
Loading...
Owner options
Explore your selling options
What's special
Lovely Brick Bungalow renovated by a rare modern-day craftsman, smothered in charm and beauty. Located seconds from everywhere in Oakhurst you want to be - including Decatur schools, the donuts and the parks! Details are like none other in the area. Craftsman works of art are found throughout the home in the detailed woodwork and spill over into the gorgeous professionally landscaped fenced in yard. Renovated and currently under the care of a landscape architect and architect that specializes in cabinet building, this home is filled with a plethora of surprises. Original decorative fireplace and elegant built-in colonnades welcome you as well as set the stage for the quality and charm you can expect to find in this craftsman bungalow. Woodwork in the dining room, stairway and bathroom are all custom and unique, along with laundry chute, wooden fence, built in shelves and cubbies in the bedrooms. A huge, beautiful kitchen with a great layout opens to a new screen porch and lovely landscaped back yard. The gorgeous oversized dining room seats 12 with some of the most attractive wainscoting you will likely see in Decatur. The current 3rd bedroom is used as a tv room, but owners are willing to put in a privacy door if desired. Period style renovated bathroom has a separate tub and walk-in shower with beautiful tile and custom vanity built out of white oak. Upstairs is currently used as a bedroom but is ready for a full second floor addition to be added as the structural framework is already in place, including rough in plumbing for 2 additional bathrooms. Future expansion and equity are ready to go. Owners have plans you are welcome to look over. Or continue to live in it as the current homeowners have for the past 20 years. Plenty of storage to be found in the current attic, clean basement and large out building. Not a cookie cutter house, this home is charming in every way. Around the corner from the East Lake MARTA station, the Oakhurst Dog Park, Oakhurst Elementary and Oakhurst Village. *New professional photos to come - current photos are from homeowner.
Zillow last checked: 8 hours ago
Listing updated: August 01, 2023 at 10:50pm
Listing Provided by:
PAMELA LEVINE,
Roost Realty, Inc.
Bought with:
AMY WIDENER, 304977
Keller Williams Realty Metro Atlanta
Source: FMLS GA,MLS#: 7223208
Facts & features
Interior
Bedrooms & bathrooms
- Bedrooms: 3
- Bathrooms: 1
- Full bathrooms: 1
- Main level bathrooms: 1
- Main level bedrooms: 2
Primary bedroom
- Features: Other
- Level: Other
Bedroom
- Features: Other
Primary bathroom
- Features: Separate Tub/Shower, Soaking Tub
Dining room
- Features: Seats 12+, Separate Dining Room
Kitchen
- Features: Cabinets Stain, Eat-in Kitchen, Kitchen Island, Pantry, Solid Surface Counters, Stone Counters, Other
Heating
- Central
Cooling
- Central Air
Appliances
- Included: Dishwasher, Disposal, Electric Oven, Gas Cooktop, Refrigerator, Washer
- Laundry: In Basement, Laundry Chute, Laundry Room
Features
- Bookcases, Crown Molding, High Ceilings 9 ft Main, Walk-In Closet(s)
- Flooring: Ceramic Tile, Hardwood
- Windows: Double Pane Windows
- Basement: Interior Entry
- Number of fireplaces: 1
- Fireplace features: Decorative, Living Room, Masonry
- Common walls with other units/homes: No Common Walls
Interior area
- Total structure area: 1,505
- Total interior livable area: 1,505 sqft
- Finished area above ground: 1,505
Property
Parking
- Total spaces: 2
- Parking features: Driveway, Kitchen Level
- Has uncovered spaces: Yes
Accessibility
- Accessibility features: None
Features
- Levels: One and One Half
- Stories: 1
- Patio & porch: Covered, Front Porch, Rear Porch, Screened
- Exterior features: Garden, No Dock
- Pool features: None
- Spa features: None
- Fencing: Back Yard,Fenced,Wood
- Has view: Yes
- View description: City
- Waterfront features: None
- Body of water: None
Lot
- Size: 8,712 sqft
- Dimensions: 132 x 50
- Features: Back Yard, Front Yard
Details
- Additional structures: Outbuilding
- Parcel number: 15 236 03 108
- Other equipment: None
- Horse amenities: None
Construction
Type & style
- Home type: SingleFamily
- Architectural style: Bungalow,Craftsman
- Property subtype: Single Family Residence, Residential
Materials
- Brick 4 Sides
- Foundation: Brick/Mortar
- Roof: Composition
Condition
- Resale
- New construction: No
- Year built: 1925
Utilities & green energy
- Electric: Other
- Sewer: Public Sewer
- Water: Public
- Utilities for property: Cable Available, Electricity Available, Natural Gas Available, Phone Available, Sewer Available, Water Available
Green energy
- Energy efficient items: Windows
- Energy generation: None
Community & neighborhood
Security
- Security features: Smoke Detector(s)
Community
- Community features: Dog Park, Near Public Transport, Near Schools, Near Shopping, Park, Playground, Pool, Public Transportation, Restaurant, Sidewalks, Street Lights, Tennis Court(s)
Location
- Region: Decatur
- Subdivision: Oakhurst
Other
Other facts
- Road surface type: Asphalt, Paved
Price history
| Date | Event | Price |
|---|---|---|
| 7/31/2023 | Sold | $635,000+1.6%$422/sqft |
Source: | ||
| 7/7/2023 | Pending sale | $625,000$415/sqft |
Source: | ||
| 6/9/2023 | Listed for sale | $625,000+381.1%$415/sqft |
Source: | ||
| 12/7/1998 | Sold | $129,900+73.2%$86/sqft |
Source: Public Record Report a problem | ||
| 8/18/1998 | Sold | $75,000$50/sqft |
Source: Public Record Report a problem | ||
Public tax history
| Year | Property taxes | Tax assessment |
|---|---|---|
| 2025 | $19,044 +12.6% | $254,360 +4.5% |
| 2024 | $16,913 +805.7% | $243,480 +25.6% |
| 2023 | $1,867 +32.5% | $193,920 +30.7% |
Find assessor info on the county website
Neighborhood: Oakhurst
Nearby schools
GreatSchools rating
- NAOakhurst Elementary SchoolGrades: PK-2Distance: 0.2 mi
- 8/10Beacon Hill Middle SchoolGrades: 6-8Distance: 0.5 mi
- 9/10Decatur High SchoolGrades: 9-12Distance: 0.8 mi
Schools provided by the listing agent
- Elementary: Oakhurst/Fifth Avenue
- Middle: Beacon Hill
- High: Decatur
Source: FMLS GA. This data may not be complete. We recommend contacting the local school district to confirm school assignments for this home.
Get a cash offer in 3 minutes
Find out how much your home could sell for in as little as 3 minutes with a no-obligation cash offer.
Estimated market value$708,000
Get a cash offer in 3 minutes
Find out how much your home could sell for in as little as 3 minutes with a no-obligation cash offer.
Estimated market value
$708,000

