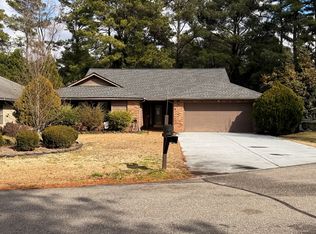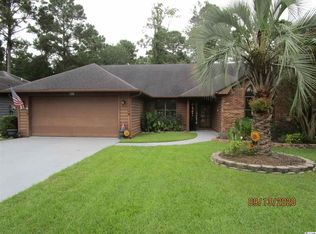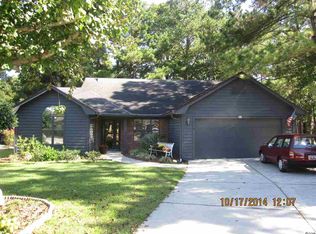Sold for $315,000
$315,000
116 Cedar Ridge Ln., Conway, SC 29526
3beds
2,137sqft
Single Family Residence
Built in 1991
8,276.4 Square Feet Lot
$329,800 Zestimate®
$147/sqft
$1,959 Estimated rent
Home value
$329,800
$313,000 - $346,000
$1,959/mo
Zestimate® history
Loading...
Owner options
Explore your selling options
What's special
LOVELY HOME READY FOR IT'S NEW OWNER!! Impeccable maintained home located on professional landscaped lot on quiet cul-de-sac street in the popular Myrtle Trace, 55 plus community!
Zillow last checked: 8 hours ago
Listing updated: July 20, 2023 at 12:44pm
Listed by:
Diana J Barth Cell:843-458-6753,
RE/MAX Southern Shores
Bought with:
Dave S Crow, 88196
Realty ONE Group Dockside
Source: CCAR,MLS#: 2224834
Facts & features
Interior
Bedrooms & bathrooms
- Bedrooms: 3
- Bathrooms: 2
- Full bathrooms: 2
Primary bedroom
- Features: Ceiling Fan(s), Main Level Master, Walk-In Closet(s)
Primary bedroom
- Dimensions: 14.8 x 15.
Bedroom 2
- Level: First
Bedroom 2
- Dimensions: 11.9 x 10.3
Bedroom 3
- Level: First
Bedroom 3
- Dimensions: 13.7 x 10.3
Dining room
- Features: Living/Dining Room
Dining room
- Dimensions: 10.2 x 15.
Kitchen
- Features: Breakfast Area
Kitchen
- Dimensions: 18.4 x 9.6
Living room
- Features: Ceiling Fan(s), Vaulted Ceiling(s)
Living room
- Dimensions: 14.3 x 20.
Other
- Features: Bedroom on Main Level, Entrance Foyer, Library
Heating
- Central, Electric
Cooling
- Central Air
Appliances
- Included: Dishwasher, Microwave, Refrigerator, Dryer, Washer
- Laundry: Washer Hookup
Features
- Window Treatments, Bedroom on Main Level, Breakfast Area, Entrance Foyer
- Flooring: Carpet, Laminate, Tile
Interior area
- Total structure area: 2,550
- Total interior livable area: 2,137 sqft
Property
Parking
- Total spaces: 4
- Parking features: Attached, Garage, Two Car Garage
- Attached garage spaces: 2
Features
- Levels: One
- Stories: 1
- Pool features: Community, Outdoor Pool
Lot
- Size: 8,276 sqft
- Dimensions: 60 x 129 x 62 x 135
Details
- Additional parcels included: ,
- Parcel number: 40004040011
- Zoning: Residentia
- Special conditions: None
Construction
Type & style
- Home type: SingleFamily
- Architectural style: Ranch
- Property subtype: Single Family Residence
Materials
- Foundation: Slab
Condition
- Resale
- Year built: 1991
Community & neighborhood
Community
- Community features: Clubhouse, Recreation Area, Long Term Rental Allowed, Pool
Senior living
- Senior community: Yes
Location
- Region: Conway
- Subdivision: Myrtle Trace
HOA & financial
HOA
- Has HOA: Yes
- HOA fee: $85 monthly
- Amenities included: Clubhouse
Price history
| Date | Event | Price |
|---|---|---|
| 7/19/2023 | Sold | $315,000-6%$147/sqft |
Source: | ||
| 6/5/2023 | Contingent | $335,000$157/sqft |
Source: | ||
| 5/13/2023 | Price change | $335,000-1.5%$157/sqft |
Source: | ||
| 1/30/2023 | Price change | $340,000-2.9%$159/sqft |
Source: | ||
| 11/14/2022 | Listed for sale | $350,000+103.5%$164/sqft |
Source: | ||
Public tax history
| Year | Property taxes | Tax assessment |
|---|---|---|
| 2024 | $1,261 | $318,668 -7.4% |
| 2023 | -- | $344,100 +86.2% |
| 2022 | -- | $184,810 |
Find assessor info on the county website
Neighborhood: 29526
Nearby schools
GreatSchools rating
- 7/10Carolina Forest Elementary SchoolGrades: PK-5Distance: 2.1 mi
- 7/10Ten Oaks MiddleGrades: 6-8Distance: 5.1 mi
- 7/10Carolina Forest High SchoolGrades: 9-12Distance: 1.1 mi
Schools provided by the listing agent
- Elementary: Carolina Forest Elementary School
- Middle: Ten Oaks Middle
- High: Carolina Forest High School
Source: CCAR. This data may not be complete. We recommend contacting the local school district to confirm school assignments for this home.
Get pre-qualified for a loan
At Zillow Home Loans, we can pre-qualify you in as little as 5 minutes with no impact to your credit score.An equal housing lender. NMLS #10287.
Sell for more on Zillow
Get a Zillow Showcase℠ listing at no additional cost and you could sell for .
$329,800
2% more+$6,596
With Zillow Showcase(estimated)$336,396


