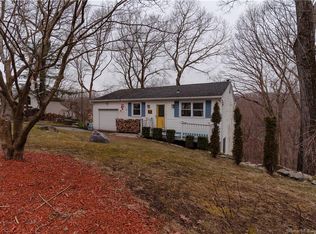Sold for $440,000
$440,000
116 Chestnut Ridge Road, Bethel, CT 06801
3beds
1,200sqft
Single Family Residence
Built in 1950
0.47 Acres Lot
$448,100 Zestimate®
$367/sqft
$3,163 Estimated rent
Home value
$448,100
$403,000 - $497,000
$3,163/mo
Zestimate® history
Loading...
Owner options
Explore your selling options
What's special
This charming 3 bed 1.5 bath ranch home has so many updates- new roof, new siding, new windows, and so much more! Clean and bright, full of natural light-just a happy home. Wood burning stove adds charm and function to the family room which moves easily to the eat-in kitchen. Move out to the side patio thru the glass sliders. Primary bedroom has an en-suite 1/2bath and double closets. The outdoor area has multiple entertaining space with fire pit. The privacy in the back hard to beat. Home comes with nice shed that with windows and charm, endless possibilities for this space! Close to downtown Bethel with its many shops, and restaurants. Don't miss the opportunity. Visit today. Property sold as is.
Zillow last checked: 8 hours ago
Listing updated: August 19, 2025 at 02:50pm
Listed by:
Mary Ellen Barnett 203-241-1204,
William Pitt Sotheby's Int'l 203-796-7700
Bought with:
Dina Batista, RES.0804418
RE/MAX Town & Country
Source: Smart MLS,MLS#: 24100393
Facts & features
Interior
Bedrooms & bathrooms
- Bedrooms: 3
- Bathrooms: 2
- Full bathrooms: 1
- 1/2 bathrooms: 1
Primary bedroom
- Level: Main
- Area: 156 Square Feet
- Dimensions: 12 x 13
Bedroom
- Level: Main
- Area: 155.25 Square Feet
- Dimensions: 11.5 x 13.5
Bedroom
- Level: Main
- Area: 148.2 Square Feet
- Dimensions: 11.4 x 13
Family room
- Level: Main
- Area: 284.7 Square Feet
- Dimensions: 14.6 x 19.5
Kitchen
- Level: Main
- Area: 250 Square Feet
- Dimensions: 10 x 25
Heating
- Forced Air, Oil
Cooling
- Window Unit(s)
Appliances
- Included: Gas Cooktop, Refrigerator, Dishwasher, Washer, Dryer, Water Heater
- Laundry: Main Level
Features
- Basement: Full
- Attic: Access Via Hatch
- Has fireplace: No
Interior area
- Total structure area: 1,200
- Total interior livable area: 1,200 sqft
- Finished area above ground: 1,200
Property
Parking
- Total spaces: 5
- Parking features: None, Paved, Driveway
- Has uncovered spaces: Yes
Features
- Patio & porch: Deck, Patio
- Exterior features: Rain Gutters
Lot
- Size: 0.47 Acres
- Features: Few Trees, Level, Sloped
Details
- Additional structures: Shed(s)
- Parcel number: 2184
- Zoning: R-20
Construction
Type & style
- Home type: SingleFamily
- Architectural style: Ranch
- Property subtype: Single Family Residence
Materials
- Vinyl Siding
- Foundation: Concrete Perimeter
- Roof: Asphalt
Condition
- New construction: No
- Year built: 1950
Utilities & green energy
- Sewer: Septic Tank
- Water: Well
Community & neighborhood
Community
- Community features: Library, Medical Facilities, Near Public Transport, Shopping/Mall
Location
- Region: Bethel
Price history
| Date | Event | Price |
|---|---|---|
| 8/19/2025 | Sold | $440,000+6%$367/sqft |
Source: | ||
| 7/14/2025 | Pending sale | $415,000$346/sqft |
Source: | ||
| 6/14/2025 | Listed for sale | $415,000+73%$346/sqft |
Source: | ||
| 10/21/2019 | Listing removed | $239,900$200/sqft |
Source: Coldwell Banker Residential Brokerage #170209424 Report a problem | ||
| 10/21/2019 | Listed for sale | $239,900+3%$200/sqft |
Source: Coldwell Banker Residential Brokerage #170209424 Report a problem | ||
Public tax history
| Year | Property taxes | Tax assessment |
|---|---|---|
| 2025 | $6,356 +4.2% | $209,020 |
| 2024 | $6,097 +2.6% | $209,020 |
| 2023 | $5,942 +7.6% | $209,020 +31% |
Find assessor info on the county website
Neighborhood: 06801
Nearby schools
GreatSchools rating
- NAFrank A. Berry SchoolGrades: PK-2Distance: 1.1 mi
- 8/10Bethel Middle SchoolGrades: 6-8Distance: 1.3 mi
- 8/10Bethel High SchoolGrades: 9-12Distance: 1.1 mi
Get pre-qualified for a loan
At Zillow Home Loans, we can pre-qualify you in as little as 5 minutes with no impact to your credit score.An equal housing lender. NMLS #10287.
Sell for more on Zillow
Get a Zillow Showcase℠ listing at no additional cost and you could sell for .
$448,100
2% more+$8,962
With Zillow Showcase(estimated)$457,062
