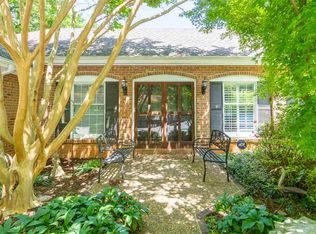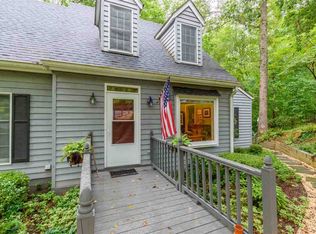Closed
$670,000
116 Chestnut Ridge Rd, Charlottesville, VA 22911
5beds
2,940sqft
Single Family Residence
Built in 1975
1.62 Acres Lot
$704,400 Zestimate®
$228/sqft
$3,391 Estimated rent
Home value
$704,400
$662,000 - $754,000
$3,391/mo
Zestimate® history
Loading...
Owner options
Explore your selling options
What's special
Mid-century modern charmer in the highly sought-after Key West neighborhood! This spacious home sits on a beautifully landscaped lot with seasonal mountain views and a welcoming river stone semi-circle driveway. Inside, you'll find 5 large bedrooms, including two primary suites, each with en suite full bathrooms. The gourmet kitchen features granite countertops, cherry cabinets, abundant natural light, and views of manicured flower beds. Two wood-burning fireplaces and an open layout create warm, inviting living spaces with great flow between indoors and out. Unique features include two laundry rooms—one upstairs and one on the terrace level—and a screened-in gazebo with a workshop space underneath. Thoughtfully designed for both relaxation and entertaining, this home blends timeless style with modern functionality. Enjoy treehouse-like views, garden serenity, and a prime location just minutes from everything Charlottesville has to offer! Open House, Sunday, 4/27, 2-4 PM
Zillow last checked: 8 hours ago
Listing updated: June 24, 2025 at 07:23am
Listed by:
JOSHUA D WHITE 434-365-0385,
STORY HOUSE REAL ESTATE,
SASHA TRIPP 434-260-1435,
STORY HOUSE REAL ESTATE
Bought with:
JANICE K KAVANAGH, 0225089778
NEST REALTY GROUP
Source: CAAR,MLS#: 663534 Originating MLS: Charlottesville Area Association of Realtors
Originating MLS: Charlottesville Area Association of Realtors
Facts & features
Interior
Bedrooms & bathrooms
- Bedrooms: 5
- Bathrooms: 3
- Full bathrooms: 3
- Main level bathrooms: 2
- Main level bedrooms: 2
Primary bedroom
- Level: First
Bedroom
- Level: Basement
Bedroom
- Level: First
Primary bathroom
- Level: First
Bathroom
- Level: First
Bathroom
- Level: Basement
Dining room
- Level: First
Foyer
- Level: First
Kitchen
- Level: First
Living room
- Level: First
Utility room
- Level: Basement
Heating
- Electric
Cooling
- Central Air
Appliances
- Included: Dishwasher, Electric Range, Microwave, Refrigerator
- Laundry: Washer Hookup, Dryer Hookup
Features
- Primary Downstairs, Multiple Primary Suites, Entrance Foyer, Eat-in Kitchen, Utility Room
- Flooring: Carpet, Hardwood, Porcelain Tile
- Basement: Exterior Entry,Full,Finished,Walk-Out Access
- Number of fireplaces: 2
- Fireplace features: Two, Masonry, Wood Burning
Interior area
- Total structure area: 2,940
- Total interior livable area: 2,940 sqft
- Finished area above ground: 1,470
- Finished area below ground: 1,470
Property
Parking
- Parking features: Off Street
Features
- Levels: One
- Stories: 1
- Patio & porch: Deck, Front Porch, Porch, Wood
- Exterior features: Mature Trees/Landscape
- Has view: Yes
- View description: Garden, Mountain(s), Trees/Woods
Lot
- Size: 1.62 Acres
- Features: Landscaped, Private, Wooded
Details
- Additional structures: Gazebo
- Parcel number: 062B3000L00300
- Zoning description: RA Rural Area
Construction
Type & style
- Home type: SingleFamily
- Architectural style: Mid-Century Modern
- Property subtype: Single Family Residence
Materials
- Cedar, Stick Built
- Foundation: Block
- Roof: Architectural
Condition
- New construction: No
- Year built: 1975
Utilities & green energy
- Sewer: Septic Tank
- Water: Public
- Utilities for property: Cable Available
Community & neighborhood
Security
- Security features: Smoke Detector(s)
Location
- Region: Charlottesville
- Subdivision: KEY WEST
Price history
| Date | Event | Price |
|---|---|---|
| 6/23/2025 | Sold | $670,000-10.7%$228/sqft |
Source: | ||
| 4/30/2025 | Pending sale | $750,000$255/sqft |
Source: | ||
| 4/24/2025 | Listed for sale | $750,000$255/sqft |
Source: | ||
Public tax history
| Year | Property taxes | Tax assessment |
|---|---|---|
| 2025 | $4,995 +22.6% | $558,700 +17.1% |
| 2024 | $4,074 +1.3% | $477,100 +1.3% |
| 2023 | $4,021 +13.8% | $470,900 +13.8% |
Find assessor info on the county website
Neighborhood: 22911
Nearby schools
GreatSchools rating
- 7/10Stony Point Elementary SchoolGrades: PK-5Distance: 4.5 mi
- 3/10Jackson P Burley Middle SchoolGrades: 6-8Distance: 3.6 mi
- 6/10Monticello High SchoolGrades: 9-12Distance: 5.8 mi
Schools provided by the listing agent
- Elementary: Stony Point
- Middle: Burley
- High: Monticello
Source: CAAR. This data may not be complete. We recommend contacting the local school district to confirm school assignments for this home.
Get a cash offer in 3 minutes
Find out how much your home could sell for in as little as 3 minutes with a no-obligation cash offer.
Estimated market value$704,400
Get a cash offer in 3 minutes
Find out how much your home could sell for in as little as 3 minutes with a no-obligation cash offer.
Estimated market value
$704,400

