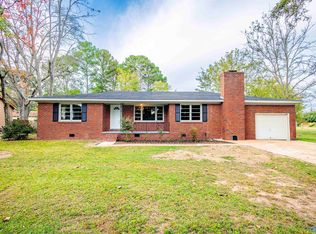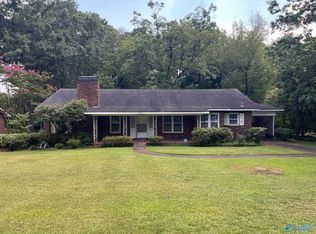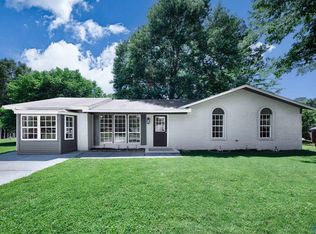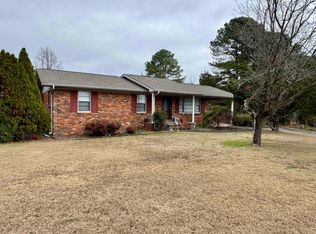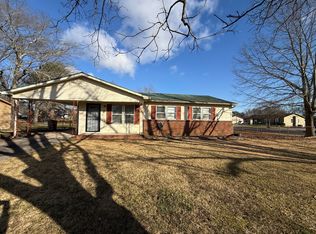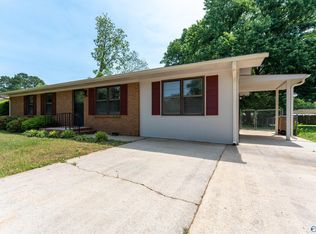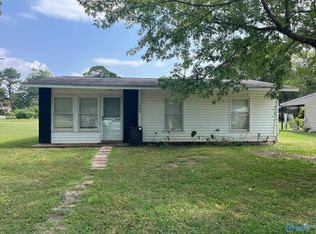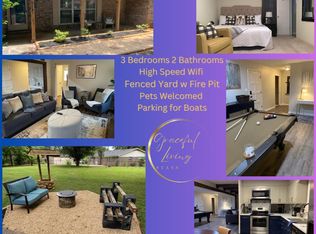Beautifully updated home with new windows all the way around. Elegantly remodeled bathroom with ceramic tile surround. Very spacious family room with wood burning fireplace. Covered patio area for relaxing in the shade. Fenced back yard with mature tree.
For sale
Price increase: $10K (12/22)
$210,000
116 Daniel St SW, Decatur, AL 35601
3beds
1,860sqft
Est.:
Single Family Residence
Built in 1964
0.27 Acres Lot
$-- Zestimate®
$113/sqft
$-- HOA
What's special
New windowsWood burning fireplaceElegantly remodeled bathroomSpacious family roomCovered patio areaCeramic tile surroundMature tree
- 222 days |
- 653 |
- 45 |
Zillow last checked: 8 hours ago
Listing updated: December 22, 2025 at 07:41am
Listed by:
Bruce Vick 256-584-2251,
The Richard Neese Team
Source: ValleyMLS,MLS#: 21892826
Tour with a local agent
Facts & features
Interior
Bedrooms & bathrooms
- Bedrooms: 3
- Bathrooms: 2
- Full bathrooms: 1
- 1/2 bathrooms: 1
Rooms
- Room types: Master Bedroom, Living Room, Bedroom 2, Bedroom 3, Kitchen, Family Room, Laundry
Primary bedroom
- Features: Ceiling Fan(s), Smooth Ceiling, Wood Floor
- Level: First
- Area: 144
- Dimensions: 12 x 12
Bedroom 2
- Features: Ceiling Fan(s), Smooth Ceiling, Wood Floor
- Level: First
- Area: 110
- Dimensions: 11 x 10
Bedroom 3
- Features: Ceiling Fan(s), Smooth Ceiling, Wood Floor
- Level: First
- Area: 100
- Dimensions: 10 x 10
Kitchen
- Features: Eat-in Kitchen, Smooth Ceiling, Vinyl, Window Cov
- Level: First
- Area: 144
- Dimensions: 12 x 12
Living room
- Features: Ceiling Fan(s), Smooth Ceiling, Wood Floor
- Level: First
- Area: 168
- Dimensions: 14 x 12
Heating
- Central 1, Electric
Cooling
- Central 1, Electric
Appliances
- Included: Range, Dishwasher, Dryer, Washer, Electric Water Heater
Features
- Basement: Crawl Space
- Number of fireplaces: 1
- Fireplace features: One, Wood Burning
Interior area
- Total interior livable area: 1,860 sqft
Property
Parking
- Total spaces: 1
- Parking features: Carport, Attached Carport
- Carport spaces: 1
Features
- Levels: One
- Stories: 1
- Patio & porch: Patio, Front Porch, Covered Porch, Covered Patio
Lot
- Size: 0.27 Acres
- Dimensions: 78 x 151.93
Details
- Parcel number: 0309301002035000
Construction
Type & style
- Home type: SingleFamily
- Architectural style: Ranch
- Property subtype: Single Family Residence
Condition
- New construction: No
- Year built: 1964
Utilities & green energy
- Sewer: Public Sewer
- Water: Public
Community & HOA
Community
- Subdivision: Brookhaven
HOA
- Has HOA: No
Location
- Region: Decatur
Financial & listing details
- Price per square foot: $113/sqft
- Tax assessed value: $141,500
- Annual tax amount: $594
- Date on market: 6/27/2025
Estimated market value
Not available
Estimated sales range
Not available
Not available
Price history
Price history
| Date | Event | Price |
|---|---|---|
| 12/22/2025 | Price change | $210,000+5%$113/sqft |
Source: | ||
| 12/10/2025 | Listed for sale | $200,000$108/sqft |
Source: | ||
| 10/26/2025 | Pending sale | $200,000$108/sqft |
Source: | ||
| 9/29/2025 | Price change | $200,000-4.8%$108/sqft |
Source: | ||
| 8/28/2025 | Price change | $210,000-2.3%$113/sqft |
Source: | ||
Public tax history
Public tax history
| Year | Property taxes | Tax assessment |
|---|---|---|
| 2024 | $594 | $14,160 |
| 2023 | $594 | $14,160 |
| 2022 | $594 | $14,160 -15% |
Find assessor info on the county website
BuyAbility℠ payment
Est. payment
$948/mo
Principal & interest
$814
Home insurance
$74
Property taxes
$60
Climate risks
Neighborhood: 35601
Nearby schools
GreatSchools rating
- 4/10Banks-Caddell Elementary SchoolGrades: PK-5Distance: 0.8 mi
- 6/10Cedar Ridge Middle SchoolGrades: 6-8Distance: 2.6 mi
- 7/10Austin High SchoolGrades: 10-12Distance: 3.9 mi
Schools provided by the listing agent
- Elementary: West Decatur
- Middle: Austin Middle
- High: Austin
Source: ValleyMLS. This data may not be complete. We recommend contacting the local school district to confirm school assignments for this home.
Open to renting?
Browse rentals near this home.- Loading
- Loading
