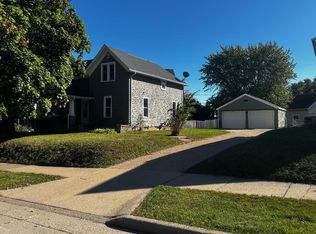Sold
$260,000
116 Darboy Rd, Kimberly, WI 54136
4beds
1,419sqft
Single Family Residence
Built in 1920
0.36 Acres Lot
$268,100 Zestimate®
$183/sqft
$2,054 Estimated rent
Home value
$268,100
$239,000 - $300,000
$2,054/mo
Zestimate® history
Loading...
Owner options
Explore your selling options
What's special
Situated on a generous lot in the Kimberly School District, this well-cared-for home offers 4 bedrooms & 1 1/2 bathrooms with plenty of space to make your own. Conveniently located near parks, schools, & shopping, don't miss this great opportunity in a fantastic neighborhood! Enjoy a bright, functional layout with an inviting living area, spacious kitchen, & surprisingly large bedrooms that provide comfort & flexibility for any lifestyle. Outside, relax on the front patio or backyard deck overlooking the spacious yard, ideal for entertaining, gardening, or relaxing. The detached 3-car garage provides ample space for vehicles, storage, or your future dream workshop.
Zillow last checked: 8 hours ago
Listing updated: August 01, 2025 at 03:01am
Listed by:
Marco Flores 920-475-5169,
LIV Wisconsin Realty
Bought with:
Ashley L Warning
Keller Williams Fox Cities
Source: RANW,MLS#: 50309828
Facts & features
Interior
Bedrooms & bathrooms
- Bedrooms: 4
- Bathrooms: 2
- Full bathrooms: 1
- 1/2 bathrooms: 1
Bedroom 1
- Level: Main
- Dimensions: 24x14
Bedroom 2
- Level: Upper
- Dimensions: 12x11
Bedroom 3
- Level: Upper
- Dimensions: 12x11
Bedroom 4
- Level: Upper
- Dimensions: 13x12
Kitchen
- Level: Main
- Dimensions: 15x12
Living room
- Level: Main
- Dimensions: 24X14
Heating
- Forced Air
Cooling
- Forced Air
Appliances
- Included: Range, Refrigerator
Features
- At Least 1 Bathtub, Cable Available, High Speed Internet
- Basement: Full,Sump Pump,Partial Fin. Non-contig
- Has fireplace: No
- Fireplace features: None
Interior area
- Total interior livable area: 1,419 sqft
- Finished area above ground: 1,394
- Finished area below ground: 25
Property
Parking
- Total spaces: 3
- Parking features: Detached, Garage Door Opener
- Garage spaces: 3
Accessibility
- Accessibility features: 1st Floor Bedroom, 1st Floor Full Bath
Features
- Patio & porch: Deck, Patio
Lot
- Size: 0.36 Acres
- Features: Corner Lot, Sidewalk
Details
- Parcel number: 250075000
- Zoning: Residential
- Special conditions: Arms Length
Construction
Type & style
- Home type: SingleFamily
- Architectural style: Cape Cod
- Property subtype: Single Family Residence
Materials
- Vinyl Siding
- Foundation: Block
Condition
- New construction: No
- Year built: 1920
Utilities & green energy
- Sewer: Public Sewer
- Water: Public
Community & neighborhood
Location
- Region: Kimberly
Price history
| Date | Event | Price |
|---|---|---|
| 7/31/2025 | Pending sale | $245,000-5.8%$173/sqft |
Source: RANW #50309828 Report a problem | ||
| 7/30/2025 | Sold | $260,000+6.1%$183/sqft |
Source: RANW #50309828 Report a problem | ||
| 6/17/2025 | Contingent | $245,000$173/sqft |
Source: | ||
| 6/12/2025 | Listed for sale | $245,000$173/sqft |
Source: RANW #50309828 Report a problem | ||
Public tax history
| Year | Property taxes | Tax assessment |
|---|---|---|
| 2024 | $2,583 +9% | $149,800 |
| 2023 | $2,370 +5.6% | $149,800 |
| 2022 | $2,245 -4.6% | $149,800 |
Find assessor info on the county website
Neighborhood: 54136
Nearby schools
GreatSchools rating
- 10/10Mapleview Intermediate SchoolGrades: 5-6Distance: 0.6 mi
- 5/10Gerritts Middle SchoolGrades: 7-8Distance: 0.9 mi
- 4/10Kimberly High SchoolGrades: 9-12Distance: 0.8 mi
Schools provided by the listing agent
- Elementary: Janssen
- Middle: Gerritts
- High: Kimberly
Source: RANW. This data may not be complete. We recommend contacting the local school district to confirm school assignments for this home.

Get pre-qualified for a loan
At Zillow Home Loans, we can pre-qualify you in as little as 5 minutes with no impact to your credit score.An equal housing lender. NMLS #10287.
