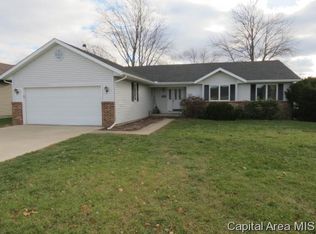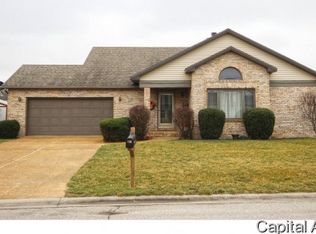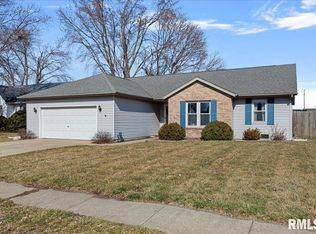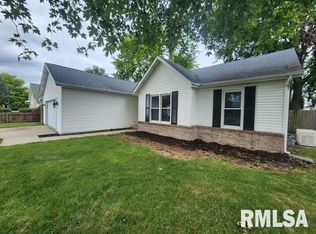Sold for $180,000
$180,000
116 Davinci Dr, Springfield, IL 62703
3beds
1,436sqft
Single Family Residence, Residential
Built in 1993
6,650 Square Feet Lot
$181,300 Zestimate®
$125/sqft
$1,658 Estimated rent
Home value
$181,300
$165,000 - $199,000
$1,658/mo
Zestimate® history
Loading...
Owner options
Explore your selling options
What's special
Nice 3 bedroom 2 bath ranch in excellent condition. Fresh paint, hardwood in entire house except the kitchen, roof is about 10 years old, all appliances stay, nice laundry room, bedrooms are spacious, privacy fenced back yard, Chatham schools. Nice home, nice location, inspection welcome but selling as-is. SQFT believed to be accurate but not warranted.
Zillow last checked: 8 hours ago
Listing updated: November 11, 2025 at 12:12pm
Listed by:
Jerry George Pref:217-638-1360,
The Real Estate Group, Inc.
Bought with:
Kyle T Killebrew, 475109198
The Real Estate Group, Inc.
Source: RMLS Alliance,MLS#: CA1038240 Originating MLS: Capital Area Association of Realtors
Originating MLS: Capital Area Association of Realtors

Facts & features
Interior
Bedrooms & bathrooms
- Bedrooms: 3
- Bathrooms: 2
- Full bathrooms: 2
Bedroom 1
- Level: Main
- Dimensions: 13ft 7in x 14ft 11in
Bedroom 2
- Level: Main
- Dimensions: 10ft 9in x 12ft 3in
Bedroom 3
- Level: Main
- Dimensions: 10ft 4in x 11ft 1in
Kitchen
- Level: Main
- Dimensions: 8ft 11in x 13ft 11in
Living room
- Level: Main
- Dimensions: 13ft 8in x 15ft 1in
Main level
- Area: 1436
Heating
- Electric, Forced Air, Hot Water
Cooling
- Central Air
Appliances
- Included: Dishwasher, Disposal, Dryer, Microwave, Range, Refrigerator, Trash Compactor, Water Purifier
Features
- Windows: Blinds
- Basement: None
- Number of fireplaces: 1
- Fireplace features: Gas Starter, Gas Log, Living Room
Interior area
- Total structure area: 1,436
- Total interior livable area: 1,436 sqft
Property
Parking
- Total spaces: 2
- Parking features: Attached
- Attached garage spaces: 2
- Details: Number Of Garage Remotes: 2
Lot
- Size: 6,650 sqft
- Dimensions: 95 x 70
- Features: Level
Details
- Parcel number: 2221.0258010
Construction
Type & style
- Home type: SingleFamily
- Architectural style: Ranch
- Property subtype: Single Family Residence, Residential
Materials
- Frame, Aluminum Siding, Brick
- Foundation: Slab
- Roof: Shingle
Condition
- New construction: No
- Year built: 1993
Utilities & green energy
- Sewer: Public Sewer
- Water: Public
Community & neighborhood
Location
- Region: Springfield
- Subdivision: Trevi Gardens
Price history
| Date | Event | Price |
|---|---|---|
| 11/10/2025 | Sold | $180,000-5.2%$125/sqft |
Source: | ||
| 10/14/2025 | Pending sale | $189,900$132/sqft |
Source: | ||
| 10/9/2025 | Price change | $189,900-5%$132/sqft |
Source: | ||
| 9/16/2025 | Price change | $199,900-8.7%$139/sqft |
Source: | ||
| 8/11/2025 | Price change | $219,000-8%$153/sqft |
Source: | ||
Public tax history
| Year | Property taxes | Tax assessment |
|---|---|---|
| 2024 | $3,129 +7.8% | $53,444 +9.5% |
| 2023 | $2,904 +6.2% | $48,816 +6.2% |
| 2022 | $2,734 +4.2% | $45,980 +3.9% |
Find assessor info on the county website
Neighborhood: 62703
Nearby schools
GreatSchools rating
- 6/10Glenwood Intermediate SchoolGrades: 5-6Distance: 4.4 mi
- 7/10Glenwood Middle SchoolGrades: 7-8Distance: 4.4 mi
- 7/10Glenwood High SchoolGrades: 9-12Distance: 3.8 mi
Schools provided by the listing agent
- High: Glenwood
Source: RMLS Alliance. This data may not be complete. We recommend contacting the local school district to confirm school assignments for this home.

Get pre-qualified for a loan
At Zillow Home Loans, we can pre-qualify you in as little as 5 minutes with no impact to your credit score.An equal housing lender. NMLS #10287.



