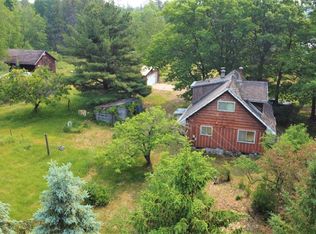Sold for $740,000
$740,000
116 Deer Park Rd, Tomahawk, WI 54487
4beds
3,352sqft
Single Family Residence
Built in 1968
0.62 Acres Lot
$788,000 Zestimate®
$221/sqft
$2,395 Estimated rent
Home value
$788,000
Estimated sales range
Not available
$2,395/mo
Zestimate® history
Loading...
Owner options
Explore your selling options
What's special
Executive ranch on Lake Mohawksin/Wisconsin River. This home has been completely renovated with only high quality custom finishes. The house features four bedrooms, three bathrooms, and over 3,300 square feet of finished living space. This home provides sprawling water views out of almost every room in the house including the fully finished walkout basement. Downstairs you'll find a custom bar area equipped with a full kitchen that is perfect for entertaining. To top it all off, this home also features a three stall attached garage that is fully insulated and heated for all of the toys, vehicles, or extra space to entertain guests. All of this sits on approximately 2/3 acre with 175' of sandy frontage that is level, and meticulously landscaped. The location of this property is unmatched being located in the City of Tomahawk on a dead end road, near the ski show, and offering access for all recreational possibilities. Schedule your showing today to see this one of a kind property.
Zillow last checked: 8 hours ago
Listing updated: July 09, 2025 at 04:24pm
Listed by:
JIM KOTH 715-612-2957,
CENTURY 21 BEST WAY REALTY,
TYNAN ANDERSON 715-966-3291,
CENTURY 21 BEST WAY REALTY
Bought with:
KEITH HANSE, 59045 - 90
NORTHWOODS COMMUNITY REALTY, LLC
Source: GNMLS,MLS#: 207233
Facts & features
Interior
Bedrooms & bathrooms
- Bedrooms: 4
- Bathrooms: 3
- Full bathrooms: 3
Primary bedroom
- Level: First
- Dimensions: 12x14'6
Bedroom
- Level: Basement
- Dimensions: 12x12'6
Bedroom
- Level: First
- Dimensions: 12'9x12'6
Bedroom
- Level: First
- Dimensions: 11'6x12'6
Bathroom
- Level: First
Bathroom
- Level: Basement
Bathroom
- Level: First
Entry foyer
- Level: Basement
- Dimensions: 9x12
Entry foyer
- Level: First
- Dimensions: 5x14
Family room
- Level: Basement
- Dimensions: 12x14
Game room
- Level: Basement
- Dimensions: 14x16
Kitchen
- Level: First
- Dimensions: 14x22
Living room
- Level: First
- Dimensions: 14x25'6
Other
- Level: Basement
- Dimensions: 12x20
Sunroom
- Level: First
- Dimensions: 9x12
Heating
- Baseboard, Forced Air, Natural Gas, Radiant Floor, Zoned
Cooling
- Central Air
Appliances
- Included: Dryer, Dishwasher, Gas Oven, Gas Range, Gas Water Heater, Refrigerator, Washer
Features
- Bath in Primary Bedroom, Main Level Primary, Pantry
- Flooring: Laminate, Tile
- Basement: Daylight,Exterior Entry,Full,Finished,Walk-Out Access
- Attic: Scuttle
- Has fireplace: No
- Fireplace features: None
Interior area
- Total structure area: 3,352
- Total interior livable area: 3,352 sqft
- Finished area above ground: 1,676
- Finished area below ground: 1,676
Property
Parking
- Total spaces: 4
- Parking features: Garage
- Garage spaces: 3
- Has uncovered spaces: Yes
Features
- Levels: One
- Stories: 1
- Patio & porch: Deck, Open, Patio
- Exterior features: Dock, Sprinkler/Irrigation, Patio, Paved Driveway
- Has view: Yes
- View description: Water
- Has water view: Yes
- Water view: Water
- Waterfront features: Shoreline - Sand, Shoreline - Gravel, Lake Front, River Front
- Body of water: MOHAWKSIN,Wisconsin River
- Frontage type: Lakefront,River
- Frontage length: 175,175
Lot
- Size: 0.62 Acres
- Dimensions: 175 x 148
- Features: Dead End, Lake Front, Level, Views
Details
- Parcel number: 28635063410142
- Zoning description: Residential
Construction
Type & style
- Home type: SingleFamily
- Architectural style: Ranch,One Story
- Property subtype: Single Family Residence
Materials
- Frame
- Foundation: Block
- Roof: Composition,Shingle
Condition
- Year built: 1968
Utilities & green energy
- Electric: Circuit Breakers
- Sewer: Public Sewer
- Water: Public
- Utilities for property: Cable Available
Community & neighborhood
Location
- Region: Tomahawk
- Subdivision: Deer Park Sub
Other
Other facts
- Ownership: Fee Simple
Price history
| Date | Event | Price |
|---|---|---|
| 11/15/2024 | Sold | $740,000-1.3%$221/sqft |
Source: | ||
| 10/7/2024 | Contingent | $749,900$224/sqft |
Source: | ||
| 10/1/2024 | Price change | $749,900-1.3%$224/sqft |
Source: | ||
| 9/5/2024 | Price change | $759,900-1.3%$227/sqft |
Source: | ||
| 6/7/2024 | Listed for sale | $769,900+256.4%$230/sqft |
Source: | ||
Public tax history
| Year | Property taxes | Tax assessment |
|---|---|---|
| 2024 | $4,368 +9.4% | $201,100 |
| 2023 | $3,993 -0.6% | $201,100 +1.3% |
| 2022 | $4,017 +0.7% | $198,500 |
Find assessor info on the county website
Neighborhood: 54487
Nearby schools
GreatSchools rating
- 6/10Tomahawk Elementary SchoolGrades: PK-5Distance: 0.8 mi
- 7/10Tomahawk Middle SchoolGrades: 6-8Distance: 0.8 mi
- 7/10Tomahawk High SchoolGrades: 9-12Distance: 0.8 mi
Schools provided by the listing agent
- Elementary: LI Tomahawk
- Middle: LI Tomahawk
- High: LI Tomahawk
Source: GNMLS. This data may not be complete. We recommend contacting the local school district to confirm school assignments for this home.
Get pre-qualified for a loan
At Zillow Home Loans, we can pre-qualify you in as little as 5 minutes with no impact to your credit score.An equal housing lender. NMLS #10287.
