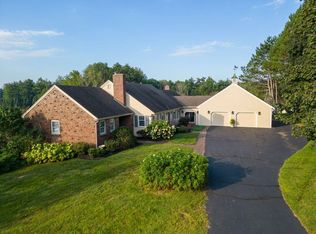Closed
Listed by:
Michael Fecteau,
KW Coastal and Lakes & Mountains Realty 603-610-8500,
Mike Fecteau,
KW Coastal and Lakes & Mountains Realty
Bought with: Red Post Realty
$1,250,000
116 Drinkwater Road, Hampton Falls, NH 03844
3beds
3,278sqft
Single Family Residence
Built in 1985
10.39 Acres Lot
$1,325,000 Zestimate®
$381/sqft
$5,597 Estimated rent
Home value
$1,325,000
$1.25M - $1.42M
$5,597/mo
Zestimate® history
Loading...
Owner options
Explore your selling options
What's special
Tucked away on 10.39 acres, this updated contemporary post & beam home is waiting for you! This home offers the perfect combination of rustic and modern/industrial amenities including gorgeous two-inch-thick custom folding barn doors in the open concept living area, exposed beams throughout, and large picture windows for plenty of natural light. A professionally updated kitchen is complete with durable quartz countertops, large island with built-in sink, microwave, and dishwasher and 48” Dacor gas range with pot filler–perfect for the ambitious home cook, and a 48” Sub-Zero Fridge! The kitchen has a quaint banquette for cozy informal seating, wet bar with dishwasher, and plenty of storage. Upstairs you’ll find 3 spacious bedrooms, a washer dryer area, and a full bathroom for guests. The Primary bedroom features impressive, vaulted ceilings with skylights and exposed beams while the en-suite has a large soaking jet tub, double sinks, and constant pressure controller in large multiple head shower. One guest bedroom offers a balcony overlooking the beautifully maintained yard while the other offers additional loft storage. The finished basement with ¾ bath can be used as an office, playroom, or flex space. Deck spans entire back of the house complete with hot tub, professional landscaping & stonework, apple trees throughout the front yard, & a long private circular driveway. Home also has a 2 garage, new HVAC & 30x100 barn. See for yourself all that 116 Drinkwater has to offer!
Zillow last checked: 8 hours ago
Listing updated: September 15, 2023 at 12:37pm
Listed by:
Michael Fecteau,
KW Coastal and Lakes & Mountains Realty 603-610-8500,
Mike Fecteau,
KW Coastal and Lakes & Mountains Realty
Bought with:
Todd Hudson
Red Post Realty
Source: PrimeMLS,MLS#: 4961387
Facts & features
Interior
Bedrooms & bathrooms
- Bedrooms: 3
- Bathrooms: 4
- Full bathrooms: 1
- 3/4 bathrooms: 2
- 1/2 bathrooms: 1
Heating
- Propane, Forced Air, Hot Air
Cooling
- Central Air
Appliances
- Included: Electric Water Heater
Features
- Basement: Concrete,Concrete Floor,Finished,Full,Interior Stairs,Interior Entry
Interior area
- Total structure area: 3,464
- Total interior livable area: 3,278 sqft
- Finished area above ground: 2,748
- Finished area below ground: 530
Property
Parking
- Total spaces: 2
- Parking features: Circular Driveway, Paved, Underground
- Garage spaces: 2
Features
- Levels: Two
- Stories: 2
- Waterfront features: Pond Site, Wetlands
- Frontage length: Road frontage: 238
Lot
- Size: 10.39 Acres
- Features: Level, Sloped
Details
- Parcel number: HMPFM4B5L5
- Zoning description: Agr/Res
Construction
Type & style
- Home type: SingleFamily
- Architectural style: Contemporary
- Property subtype: Single Family Residence
Materials
- Post and Beam, Cedar Exterior
- Foundation: Concrete
- Roof: Asphalt Shingle
Condition
- New construction: No
- Year built: 1985
Utilities & green energy
- Electric: 100 Amp Service, Circuit Breakers
- Sewer: On-Site Septic Exists, Septic Tank
- Utilities for property: Cable at Site, Propane
Community & neighborhood
Location
- Region: Hampton Falls
Other
Other facts
- Road surface type: Paved
Price history
| Date | Event | Price |
|---|---|---|
| 9/15/2023 | Sold | $1,250,000+4.2%$381/sqft |
Source: | ||
| 7/14/2023 | Listed for sale | $1,200,000+220%$366/sqft |
Source: | ||
| 12/29/2017 | Sold | $375,000$114/sqft |
Source: Public Record Report a problem | ||
Public tax history
| Year | Property taxes | Tax assessment |
|---|---|---|
| 2024 | $15,493 +10.6% | $1,081,900 |
| 2023 | $14,011 +12% | $1,081,900 +81.5% |
| 2022 | $12,510 +0.9% | $596,000 +2.6% |
Find assessor info on the county website
Neighborhood: 03844
Nearby schools
GreatSchools rating
- 8/10Lincoln Akerman SchoolGrades: K-8Distance: 2.1 mi
- 6/10Winnacunnet High SchoolGrades: 9-12Distance: 3.7 mi
Get a cash offer in 3 minutes
Find out how much your home could sell for in as little as 3 minutes with a no-obligation cash offer.
Estimated market value$1,325,000
Get a cash offer in 3 minutes
Find out how much your home could sell for in as little as 3 minutes with a no-obligation cash offer.
Estimated market value
$1,325,000
