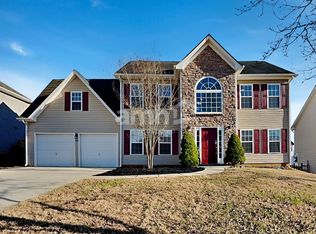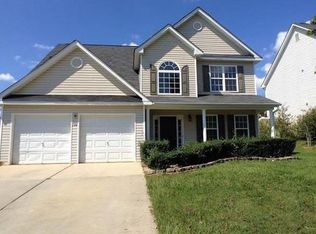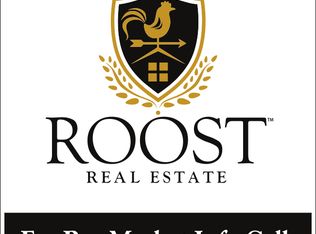Must see! Immaculate, open, light & spacious. Freshly painted interior with new carpet throughout. Bedroom & full bath on main, formal dining room & living room/office, 2 story foyer. Great room w/gas fireplace. Lovely kitchen w/stainless steel appliances, ctr island (refrig remains). Huge master suite upstairs w/sitting area & updated MBA, fun loft area w/many uses & 2 spacious bedrooms that share a full bath. Rocking chair covered front porch, large deck. Acclaimed Mvl Graded Schools!
This property is off market, which means it's not currently listed for sale or rent on Zillow. This may be different from what's available on other websites or public sources.


