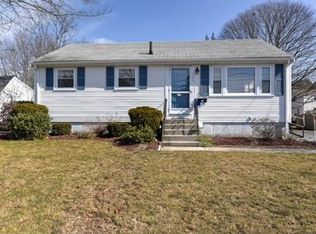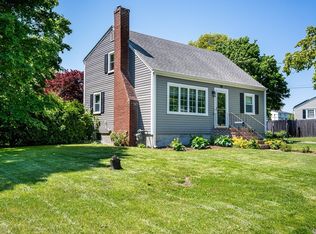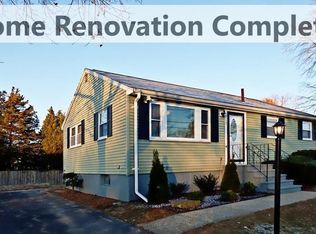Sold for $679,000
$679,000
116 Durbeck Rd, Rockland, MA 02370
4beds
1,728sqft
Single Family Residence
Built in 1956
8,500 Square Feet Lot
$708,400 Zestimate®
$393/sqft
$3,274 Estimated rent
Home value
$708,400
$645,000 - $772,000
$3,274/mo
Zestimate® history
Loading...
Owner options
Explore your selling options
What's special
Discover your dream home at 116 Durbeck Road, where location, quality, and comfort seamlessly intertwine. This stunning colonial boasts meticulous upkeep and a spacious open floor plan designed for modern living, with 4 bedrooms, 2 full bathrooms, a living room, a dining room, and a versatile bonus room. Prepare to be enchanted by the heart of the home: a spacious new kitchen featuring a center island, new appliances, and quartz countertops. Retreat to the master suite, while generously sized bedrooms offer comfort and privacy for the entire family. Beautiful new flooring throughout, recessed lighting, modernized bathrooms, a new front door, steps, driveway, and a new patio elevate the home's appeal. A pristine backyard provides the perfect setting for summer gatherings. The property also includes a full-size basement for storage space. Prepare to be captivated by this home; all you have to do is move in and make it yours.
Zillow last checked: 8 hours ago
Listing updated: July 31, 2024 at 05:08am
Listed by:
Manoel Neto 617-719-6474,
LAER Realty Partners 781-803-6051
Bought with:
Gerard Kelleher
Kam Sylvestre Real Estate
Source: MLS PIN,MLS#: 73222085
Facts & features
Interior
Bedrooms & bathrooms
- Bedrooms: 4
- Bathrooms: 3
- Full bathrooms: 2
- 1/2 bathrooms: 1
Primary bedroom
- Features: Bathroom - Full, Walk-In Closet(s), Flooring - Laminate
- Level: Second
- Area: 167.52
- Dimensions: 10.75 x 15.58
Bedroom 2
- Features: Flooring - Laminate
- Level: Second
- Area: 196.44
- Dimensions: 17.33 x 11.33
Bedroom 3
- Features: Flooring - Laminate
- Level: Second
- Area: 106.18
- Dimensions: 9.17 x 11.58
Bedroom 4
- Features: Flooring - Laminate
- Level: Second
- Area: 85.63
- Dimensions: 11.42 x 7.5
Primary bathroom
- Features: Yes
Bathroom 1
- Features: Bathroom - Full, Bathroom - With Tub & Shower
- Level: Second
- Area: 84.33
- Dimensions: 11.5 x 7.33
Bathroom 2
- Features: Bathroom - Full
- Level: Second
- Area: 50.81
- Dimensions: 4.92 x 10.33
Bathroom 3
- Features: Bathroom - Half
- Level: First
- Area: 18.72
- Dimensions: 4.58 x 4.08
Dining room
- Features: Flooring - Hardwood
- Level: First
- Area: 83.31
- Dimensions: 10.75 x 7.75
Kitchen
- Features: Flooring - Hardwood
- Level: First
- Area: 166.63
- Dimensions: 10.75 x 15.5
Living room
- Features: Flooring - Laminate
- Level: First
- Area: 169.89
- Dimensions: 14.67 x 11.58
Office
- Features: Flooring - Laminate
- Level: First
- Area: 106.72
- Dimensions: 9.42 x 11.33
Heating
- Forced Air, Oil
Cooling
- None
Appliances
- Included: Water Heater, Range, Dishwasher, Microwave, Refrigerator, Washer, Dryer
- Laundry: In Basement, Electric Dryer Hookup
Features
- Home Office-Separate Entry
- Flooring: Laminate
- Basement: Full,Partially Finished
- Has fireplace: No
Interior area
- Total structure area: 1,728
- Total interior livable area: 1,728 sqft
Property
Parking
- Total spaces: 5
- Parking features: Detached, Paved Drive, Off Street
- Garage spaces: 1
- Uncovered spaces: 4
Features
- Patio & porch: Deck - Vinyl
- Exterior features: Deck - Vinyl
Lot
- Size: 8,500 sqft
- Features: Level
Details
- Parcel number: 1158530
- Zoning: RES
Construction
Type & style
- Home type: SingleFamily
- Architectural style: Colonial
- Property subtype: Single Family Residence
Materials
- Frame
- Foundation: Concrete Perimeter
- Roof: Shingle
Condition
- Year built: 1956
Utilities & green energy
- Electric: Circuit Breakers
- Sewer: Public Sewer
- Water: Public
- Utilities for property: for Electric Range, for Electric Oven, for Electric Dryer
Community & neighborhood
Community
- Community features: Shopping, Walk/Jog Trails, Public School
Location
- Region: Rockland
Price history
| Date | Event | Price |
|---|---|---|
| 7/30/2024 | Sold | $679,000$393/sqft |
Source: MLS PIN #73222085 Report a problem | ||
| 5/21/2024 | Contingent | $679,000$393/sqft |
Source: MLS PIN #73222085 Report a problem | ||
| 5/15/2024 | Price change | $679,000-2.9%$393/sqft |
Source: MLS PIN #73222085 Report a problem | ||
| 4/30/2024 | Listed for sale | $699,000$405/sqft |
Source: MLS PIN #73222085 Report a problem | ||
| 4/11/2024 | Listing removed | $699,000$405/sqft |
Source: MLS PIN #73222085 Report a problem | ||
Public tax history
| Year | Property taxes | Tax assessment |
|---|---|---|
| 2025 | $6,778 +3% | $495,800 +5.9% |
| 2024 | $6,580 +0.6% | $468,000 +8.9% |
| 2023 | $6,542 +0.6% | $429,800 +10.7% |
Find assessor info on the county website
Neighborhood: 02370
Nearby schools
GreatSchools rating
- NAR. Stewart Esten Elementary SchoolGrades: K-4Distance: 0.6 mi
- 5/10John W Rogers Middle SchoolGrades: 5-8Distance: 1.2 mi
- 6/10Rockland Senior High SchoolGrades: PK,9-12Distance: 1.2 mi
Get a cash offer in 3 minutes
Find out how much your home could sell for in as little as 3 minutes with a no-obligation cash offer.
Estimated market value$708,400
Get a cash offer in 3 minutes
Find out how much your home could sell for in as little as 3 minutes with a no-obligation cash offer.
Estimated market value
$708,400


