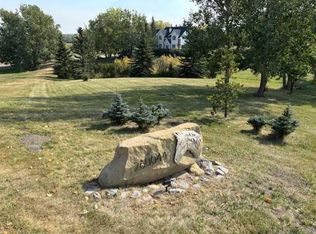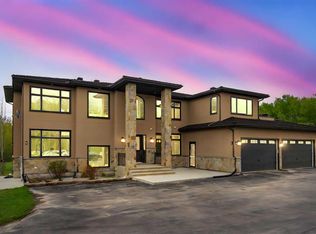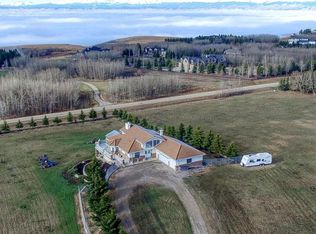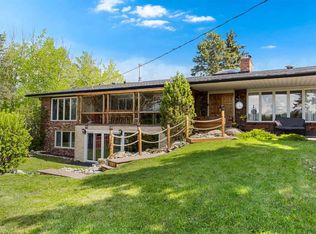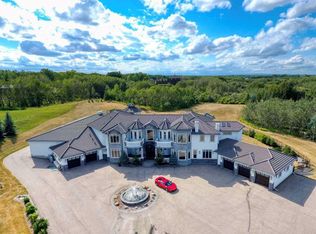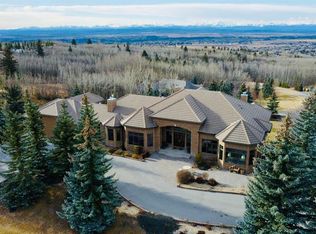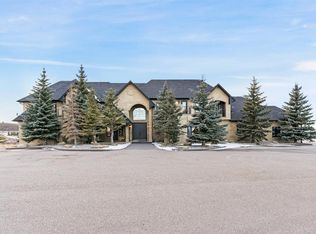116 E Church Ranches Pl, Rocky View County, AB T3R 1B1
What's special
- 208 days |
- 338 |
- 17 |
Zillow last checked: 8 hours ago
Listing updated: October 19, 2025 at 05:15pm
Jonathan Pendlebury, Associate,
Real Broker,
Andrew Martin, Associate,
Real Broker
Facts & features
Interior
Bedrooms & bathrooms
- Bedrooms: 5
- Bathrooms: 9
- Full bathrooms: 7
- 1/2 bathrooms: 2
Bedroom
- Level: Upper
- Dimensions: 18`8" x 12`11"
Bedroom
- Level: Upper
- Dimensions: 21`2" x 22`0"
Bedroom
- Level: Upper
- Dimensions: 21`3" x 22`10"
Other
- Level: Upper
- Dimensions: 16`6" x 22`9"
Bedroom
- Level: Basement
- Dimensions: 13`10" x 9`10"
Other
- Level: Main
- Dimensions: 4`1" x 2`4"
Other
- Level: Main
- Dimensions: 6`0" x 5`4"
Other
- Level: Main
- Dimensions: 14`7" x 9`2"
Other
- Level: Upper
- Dimensions: 12`6" x 6`5"
Other
- Level: Basement
- Dimensions: 9`7" x 21`8"
Other
- Level: Basement
- Dimensions: 13`10" x 12`8"
Other
- Level: Upper
- Dimensions: 12`4" x 18`7"
Other
- Level: Upper
- Dimensions: 11`7" x 19`1"
Other
- Level: Upper
- Dimensions: 15`4" x 28`2"
Bonus room
- Level: Main
- Dimensions: 17`10" x 14`0"
Breakfast nook
- Level: Main
- Dimensions: 18`4" x 12`11"
Den
- Level: Main
- Dimensions: 19`1" x 15`1"
Den
- Level: Upper
- Dimensions: 16`0" x 14`11"
Dining room
- Level: Main
- Dimensions: 19`9" x 21`3"
Foyer
- Level: Main
- Dimensions: 14`1" x 14`3"
Other
- Level: Basement
- Dimensions: 7`1" x 12`4"
Other
- Level: Basement
- Dimensions: 24`6" x 23`1"
Other
- Level: Basement
- Dimensions: 13`9" x 12`5"
Game room
- Level: Basement
- Dimensions: 17`0" x 25`3"
Kitchen
- Level: Main
- Dimensions: 25`2" x 21`9"
Laundry
- Level: Main
- Dimensions: 10`3" x 8`9"
Living room
- Level: Main
- Dimensions: 21`8" x 31`0"
Media room
- Level: Basement
- Dimensions: 20`11" x 25`6"
Mud room
- Level: Main
- Dimensions: 12`1" x 9`8"
Office
- Level: Basement
- Dimensions: 17`10" x 21`8"
Other
- Level: Main
- Dimensions: 30`11" x 35`8"
Other
- Level: Basement
- Dimensions: 6`3" x 17`2"
Storage
- Level: Main
- Dimensions: 6`7" x 10`7"
Storage
- Level: Upper
- Dimensions: 5`11" x 21`5"
Storage
- Level: Upper
- Dimensions: 7`1" x 3`10"
Storage
- Level: Basement
- Dimensions: 4`1" x 5`1"
Storage
- Level: Basement
- Dimensions: 6`1" x 12`10"
Storage
- Level: Basement
- Dimensions: 20`11" x 17`0"
Walk in closet
- Level: Upper
- Dimensions: 11`6" x 6`8"
Walk in closet
- Level: Upper
- Dimensions: 14`1" x 7`6"
Other
- Level: Basement
- Dimensions: 4`1" x 11`3"
Heating
- Radiant Floor, Forced Air, Natural Gas
Cooling
- Central Air
Appliances
- Included: Dishwasher, Dryer, Freezer, Garage Control(s), Garburator, Gas Stove, Microwave, Range Hood, Refrigerator, See Remarks, Trash Compactor, Washer, Wine Refrigerator
- Laundry: Laundry Room, Main Level
Features
- Bar, Bookcases, Chandelier, Crown Molding, Double Vanity, High Ceilings, Kitchen Island, Vaulted Ceiling(s), Walk-In Closet(s)
- Flooring: Hardwood, Stone
- Windows: Window Coverings
- Basement: Full
- Number of fireplaces: 4
- Fireplace features: Gas
Interior area
- Total interior livable area: 8,999 sqft
- Finished area above ground: 8,999
- Finished area below ground: 4,179
Video & virtual tour
Property
Parking
- Total spaces: 6
- Parking features: Carport, Heated Garage, Insulated, Oversized, Quad or More Attached
- Has garage: Yes
- Has carport: Yes
Features
- Levels: Two,2 Storey
- Stories: 1
- Patio & porch: Patio
- Exterior features: Fire Pit
- Fencing: None
- Has view: Yes
Lot
- Size: 5.11 Acres
- Features: Landscaped, Private, Treed, Views
Details
- Parcel number: 93010460
- Zoning: R-1
Construction
Type & style
- Home type: SingleFamily
- Architectural style: Acreage with Residence
- Property subtype: Single Family Residence
Materials
- Stone, Stucco, Wood Frame
- Foundation: Concrete Perimeter
- Roof: Asphalt Shingle
Condition
- New construction: No
- Year built: 2005
Utilities & green energy
- Sewer: Septic Field, Septic Tank
- Water: Co-operative
Community & HOA
Community
- Features: Fishing, Golf, Lake
- Subdivision: Church Ranches
HOA
- Has HOA: No
- Amenities included: Indoor Pool
- HOA fee: C$1,150 annually
Location
- Region: Rocky View County
Financial & listing details
- Price per square foot: C$622/sqft
- Date on market: 5/17/2025
- Inclusions: Garage Heater, Ice Maker, Pool Table, Dining Room Table with 14 Chairs, AV Equipment and Rack, Surround Sound Theatre, Theatre Chairs x26, All Pool Equipment and Extra Filters, Armoires x2
(403) 815-6440
By pressing Contact Agent, you agree that the real estate professional identified above may call/text you about your search, which may involve use of automated means and pre-recorded/artificial voices. You don't need to consent as a condition of buying any property, goods, or services. Message/data rates may apply. You also agree to our Terms of Use. Zillow does not endorse any real estate professionals. We may share information about your recent and future site activity with your agent to help them understand what you're looking for in a home.
Price history
Price history
Price history is unavailable.
Public tax history
Public tax history
Tax history is unavailable.Climate risks
Neighborhood: T3R
Nearby schools
GreatSchools rating
No schools nearby
We couldn't find any schools near this home.
- Loading
