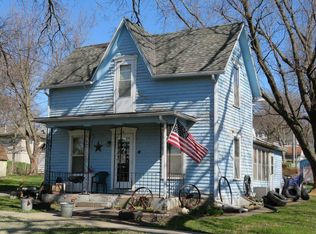Sold for $175,500
$175,500
116 E Lyon St, Avoca, IA 51521
3beds
1baths
1,546sqft
Single Family Residence
Built in 1910
0.28 Acres Lot
$190,600 Zestimate®
$114/sqft
$1,403 Estimated rent
Home value
$190,600
$173,000 - $210,000
$1,403/mo
Zestimate® history
Loading...
Owner options
Explore your selling options
What's special
A home in the heart of Avoca! As you pull into the driveway, you'll notice a spaciously heated 2 car garage. It has been used to entertain guest or take advantage of the size for your vehicles! Once inside, look at the field view in the large 3 season room. Step into the kitchen where there's an abundance of storage & appliances are included. You'll find a cozy living room right off the kitchen & a laundry area on this floor. Around the living room's corner is an updated bathroom. At the end of the hall are the 3 bedrooms. Recent updates: the vinyl flooring placed in 2021, and the water heater replaced in 2023. Enjoy the short walk to Avoca's well-known park and swimming pool & their charming downtown! Also, check out the $5,000 City of Avoca grant for qualified buyers.
Zillow last checked: 8 hours ago
Listing updated: August 30, 2024 at 03:25pm
Listed by:
Kayla Petersen,
Turnkey Services Realty
Bought with:
Anna Scott, S68588000
Embarc Realty
Source: SWIAR,MLS#: 24-511
Facts & features
Interior
Bedrooms & bathrooms
- Bedrooms: 3
- Bathrooms: 1
Dining room
- Features: Eat-in Kitchen
- Level: Main
Family room
- Level: Main
Kitchen
- Features: Custom Cabinets
- Level: Main
Living room
- Level: Main
Heating
- Natural Gas
Cooling
- Electric
Appliances
- Included: Refrigerator, Microwave, Disposal, Electric Range, Electric Water Heater
- Laundry: Dryer Hookup, Washer Hookup, Main Level
Features
- Ceiling Fan(s)
- Basement: Partial,Unfinished
- Has fireplace: No
- Fireplace features: None
Interior area
- Total structure area: 1,546
- Total interior livable area: 1,546 sqft
- Finished area above ground: 1,546
Property
Parking
- Total spaces: 2
- Parking features: Detached, Off Street, Heated Garage, Perm Siding, Insulation
- Garage spaces: 2
Features
- Stories: 1
- Patio & porch: Patio, Three Season Room
Lot
- Size: 0.28 Acres
- Dimensions: 100 x 120
- Features: Corner Lot, Over 1/4 up to 1/2 Acre
Details
- Additional structures: Garage(s)
- Parcel number: 773916201015
- Zoning description: Residential
Construction
Type & style
- Home type: SingleFamily
- Architectural style: Ranch
- Property subtype: Single Family Residence
Materials
- Frame
- Roof: Composition
Condition
- New construction: No
- Year built: 1910
Utilities & green energy
- Sewer: Public Sewer
- Water: Public
- Utilities for property: Cable Connected, Natural Gas Connected
Community & neighborhood
Security
- Security features: Smoke Detector(s)
Community
- Community features: School Bus, Sidewalks
Location
- Region: Avoca
Other
Other facts
- Listing terms: 1031 Exchange,Conventional
- Road surface type: Concrete
Price history
| Date | Event | Price |
|---|---|---|
| 6/6/2024 | Sold | $175,500$114/sqft |
Source: SWIAR #24-511 Report a problem | ||
| 4/9/2024 | Contingent | $175,500$114/sqft |
Source: SWIAR #24-511 Report a problem | ||
| 3/24/2024 | Listed for sale | $175,500$114/sqft |
Source: SWIAR #24-511 Report a problem | ||
| 3/17/2024 | Listing removed | -- |
Source: SWIAR #23-1676 Report a problem | ||
| 12/16/2023 | Pending sale | $175,500$114/sqft |
Source: SWIAR #23-1676 Report a problem | ||
Public tax history
| Year | Property taxes | Tax assessment |
|---|---|---|
| 2025 | $2,200 +1.5% | $171,800 +30% |
| 2024 | $2,168 -13.1% | $132,200 |
| 2023 | $2,496 +34.2% | $132,200 +5.7% |
Find assessor info on the county website
Neighborhood: 51521
Nearby schools
GreatSchools rating
- 9/10AHSTW Intermediate SchoolGrades: 4-8Distance: 0.6 mi
- 7/10A-H-S-T High SchoolGrades: 9-12Distance: 0.6 mi
- 6/10AHSTW Primary SchoolGrades: PK-3Distance: 0.6 mi
Schools provided by the listing agent
- Elementary: A-H-S-T-W
- Middle: A-H-S-T-W
- High: A-H-S-T-W
- District: AHSTW
Source: SWIAR. This data may not be complete. We recommend contacting the local school district to confirm school assignments for this home.
Get pre-qualified for a loan
At Zillow Home Loans, we can pre-qualify you in as little as 5 minutes with no impact to your credit score.An equal housing lender. NMLS #10287.
