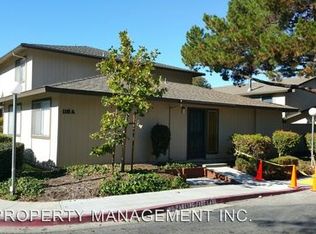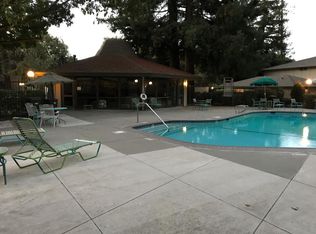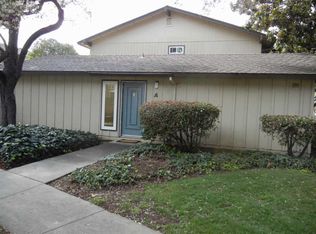Stunning top-floor end unit condo in Middlefield Meadows complex with no one below. Bright and airy 2-bedroom, 1 bath located in quiet interior location. Large living room with sliding glass door to balcony and adjacent dining L. Upgraded kitchen is accented by shaker style cabinetry, stainless steel appliances, solid surface countertops and decorative tile backsplash. Generously sized master bedroom with walk-in closet plus 2nd bedroom and updated bathroom with shower over tub. Upgrades include dual-paned windows, inside laundry, custom window coverings, laminate flooring and recessed lighting. One-car carport plus additional uncovered parking. Complex amenities include pool, playground and park-like grounds. Easy access to highways 101, 85, 237 and Central Expressway. Great location close to major employers and all that Silicon Valley offers.
This property is off market, which means it's not currently listed for sale or rent on Zillow. This may be different from what's available on other websites or public sources.


