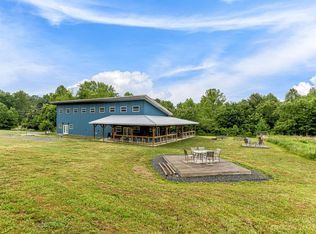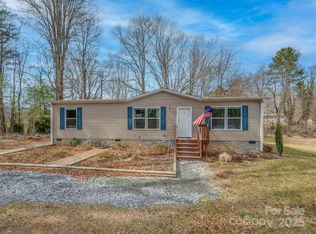Closed
$407,800
116 Eade Rd, Etowah, NC 28729
2beds
1,444sqft
Single Family Residence
Built in 1960
1.24 Acres Lot
$415,600 Zestimate®
$282/sqft
$1,452 Estimated rent
Home value
$415,600
$395,000 - $441,000
$1,452/mo
Zestimate® history
Loading...
Owner options
Explore your selling options
What's special
Impeccable Design and Serene Natural Beauty Await You! Prepare to be enchanted by this meticulously remodeled home, where every detail has been thoughtfully crafted with love and care. Classic charm and contemporary comfort meet in this open and airy layout that maximizes natural light, creating a warm and inviting ambiance throughout. Enjoy the benefits of solar power: With the installed solar system, you'll experience significantly reduced power bills, with an average cost of approximately $20 per month. Surrounded by natural beauty, this home also offers easy access to shopping, dining, and recreational opportunities. The Ecusta Trail is approximately 500 feet from your front door and Hendersonville’s Main Street, Brevard’s Main Street, Pisgah National Forest, and Dupont State Forest are all within a fifteen-minute drive. Schedule a viewing to witness the perfect blend of meticulous design, natural beauty, and energy-efficient living. Your dream home awaits!
Zillow last checked: 8 hours ago
Listing updated: July 11, 2023 at 04:36am
Listing Provided by:
Jesse Shepherd jesse.shepherd@allentate.com,
Howard Hanna Beverly-Hanks
Bought with:
Amy Fisher
Fisher Realty - 10 Park Place
Source: Canopy MLS as distributed by MLS GRID,MLS#: 4034327
Facts & features
Interior
Bedrooms & bathrooms
- Bedrooms: 2
- Bathrooms: 1
- Full bathrooms: 1
- Main level bedrooms: 2
Bedroom s
- Level: Main
Bathroom full
- Level: Main
Dining room
- Level: Main
Kitchen
- Level: Main
Laundry
- Level: Main
Heating
- Heat Pump
Cooling
- Heat Pump
Appliances
- Included: Dishwasher, Disposal, Electric Cooktop, Electric Oven, Electric Water Heater, ENERGY STAR Qualified Refrigerator, Gas Water Heater, Wall Oven
- Laundry: Laundry Room, Main Level
Features
- Breakfast Bar, Kitchen Island, Open Floorplan, Pantry, Storage, Walk-In Pantry
- Flooring: Tile, Wood
- Basement: Basement Garage Door,Basement Shop,Daylight,Exterior Entry,Full,Interior Entry,Unfinished,Walk-Out Access
- Fireplace features: Living Room, Wood Burning, Wood Burning Stove
Interior area
- Total structure area: 1,444
- Total interior livable area: 1,444 sqft
- Finished area above ground: 1,444
- Finished area below ground: 0
Property
Parking
- Parking features: Driveway, Shared Driveway
- Has uncovered spaces: Yes
Features
- Levels: One
- Stories: 1
- Patio & porch: Covered, Front Porch, Rear Porch, Screened
- Has view: Yes
- View description: Winter
Lot
- Size: 1.24 Acres
- Features: Green Area, Wooded
Details
- Additional structures: None
- Parcel number: 952836575
- Zoning: R2
- Special conditions: Standard
- Other equipment: Fuel Tank(s)
Construction
Type & style
- Home type: SingleFamily
- Architectural style: Traditional
- Property subtype: Single Family Residence
Materials
- Brick Full, Fiber Cement
- Foundation: Slab
Condition
- New construction: No
- Year built: 1960
Utilities & green energy
- Sewer: Septic Installed
- Water: City
- Utilities for property: Cable Available, Electricity Connected, Propane, Wired Internet Available
Green energy
- Energy generation: Solar
Community & neighborhood
Community
- Community features: None
Location
- Region: Etowah
- Subdivision: None
Other
Other facts
- Listing terms: Cash,Conventional
- Road surface type: Asphalt
Price history
| Date | Event | Price |
|---|---|---|
| 7/7/2023 | Sold | $407,800+1.9%$282/sqft |
Source: | ||
| 5/31/2023 | Listed for sale | $400,000$277/sqft |
Source: | ||
Public tax history
| Year | Property taxes | Tax assessment |
|---|---|---|
| 2024 | $1,869 +23.9% | $342,300 +23.9% |
| 2023 | $1,508 +28.1% | $276,200 +58.6% |
| 2022 | $1,177 | $174,100 |
Find assessor info on the county website
Neighborhood: 28729
Nearby schools
GreatSchools rating
- 6/10Etowah ElementaryGrades: PK-5Distance: 1.3 mi
- 6/10Rugby MiddleGrades: 6-8Distance: 6.4 mi
- 8/10West Henderson HighGrades: 9-12Distance: 6.6 mi
Schools provided by the listing agent
- Elementary: Etowah
- Middle: Rugby
- High: West Henderson
Source: Canopy MLS as distributed by MLS GRID. This data may not be complete. We recommend contacting the local school district to confirm school assignments for this home.

Get pre-qualified for a loan
At Zillow Home Loans, we can pre-qualify you in as little as 5 minutes with no impact to your credit score.An equal housing lender. NMLS #10287.

