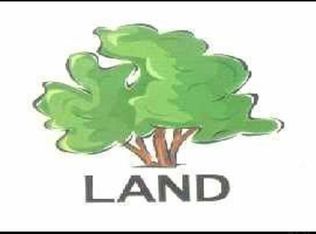EXTREMELY NICE HOME GREAT NEIGHBORHOOD. TOTALLY REMODELED SINCE 1994. HUGE AMT OAK KIT CABINETS & OVERSIZED DESK & BOOKCASE AREA. BEAUTIFUL HW FLOOR IN BR OTHER UNDER CARPETING. EXTRA PARKING AREA. YD BARN. LANDSCAPED LOT. CVD PORCH. SHADE TREES. EXCLUDES CURTAINS IN BLUE BR, SOME FLOWER STARTS, RING SURROUNDING BIRD BATH, SOLAR LANDSCAPE LIGHTS. UPDATES INCLUD... (see supplement for full remarks)
This property is off market, which means it's not currently listed for sale or rent on Zillow. This may be different from what's available on other websites or public sources.
