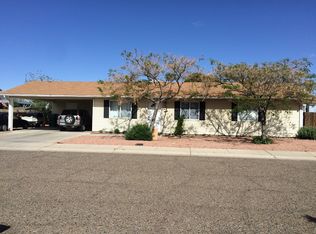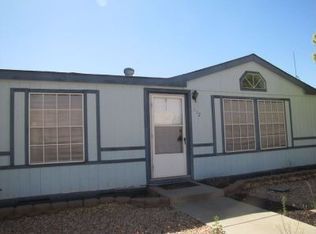REDUCED AND READY TO SELL. This Palm Harbor home was remodeled in 2020 and had new paint, vinyl flooring, electric fireplace, remodeled kitchen as well as a new roof installed during the remodel. Great room space with vaulted ceilings plus a living room as well.... split bedroom floor plan with master ensuite separate from the other two bedrooms. Large laundry room w/sink takes you to the garage area which also has a workshop. The backyard is fully fenced and landscaped, a view deck providing views of the surrounding area as well as the night sky. Plenty of parking on this large corner lot.
This property is off market, which means it's not currently listed for sale or rent on Zillow. This may be different from what's available on other websites or public sources.

