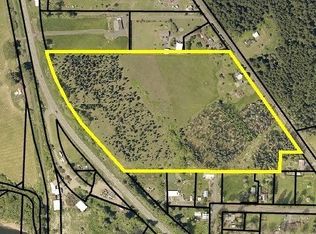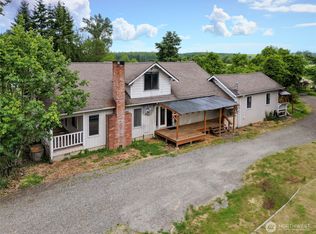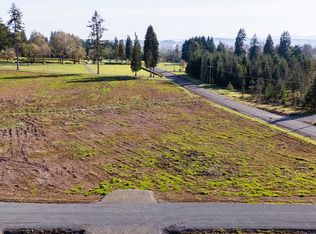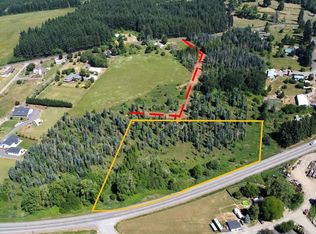Sold
Listed by:
Melissa Pacheco,
Real Broker LLC
Bought with: Nick McLean Real Estate Group
$519,000
116 Elm View Avenue, Chehalis, WA 98532
3beds
2,298sqft
Single Family Residence
Built in 1984
0.46 Acres Lot
$530,600 Zestimate®
$226/sqft
$2,458 Estimated rent
Home value
$530,600
$462,000 - $610,000
$2,458/mo
Zestimate® history
Loading...
Owner options
Explore your selling options
What's special
Your new chapter begins in Chehalis! This property boasts a 3-car detached garage, a dream come true for anyone seeking a workshop or storage, equipped to handle your projects w/ ease. The heart of the home features a well-appointed kitchen that flows seamlessly into a cozy dining area, perfect for meals. A generous living room provides an ideal space to unwind after a long day. The upper level is where you'll find ample bedrooms, each offering comfort & privacy for guests. The tri-level design ensures everyone can enjoy their own space while still being connected. Outside, the expansive grounds provide endless possibilities for gardening, outdoor activities, or simply soaking in the breathtaking views of the countryside.
Zillow last checked: 8 hours ago
Listing updated: May 26, 2025 at 04:03am
Listed by:
Melissa Pacheco,
Real Broker LLC
Bought with:
Greg Hurley, 22004775
Nick McLean Real Estate Group
Source: NWMLS,MLS#: 2305522
Facts & features
Interior
Bedrooms & bathrooms
- Bedrooms: 3
- Bathrooms: 3
- Full bathrooms: 1
- 3/4 bathrooms: 1
- 1/2 bathrooms: 1
Other
- Level: Lower
Bonus room
- Level: Lower
Dining room
- Level: Main
Entry hall
- Level: Main
Family room
- Level: Main
Kitchen with eating space
- Level: Main
Living room
- Level: Main
Utility room
- Level: Lower
Heating
- Has Heating (Unspecified Type)
Cooling
- None
Appliances
- Included: Dishwasher(s), Refrigerator(s), Stove(s)/Range(s), Water Heater: Electric, Water Heater Location: Daylight Basement
Features
- Bath Off Primary, Dining Room, High Tech Cabling
- Flooring: Laminate, Vinyl, Carpet
- Windows: Double Pane/Storm Window
- Basement: Daylight
- Has fireplace: No
- Fireplace features: Electric
Interior area
- Total structure area: 2,298
- Total interior livable area: 2,298 sqft
Property
Parking
- Total spaces: 3
- Parking features: Driveway, Detached Garage
- Garage spaces: 3
Features
- Levels: Three Or More
- Entry location: Main
- Patio & porch: Bath Off Primary, Double Pane/Storm Window, Dining Room, High Tech Cabling, Laminate, Water Heater
- Has view: Yes
- View description: Territorial
Lot
- Size: 0.46 Acres
- Features: Paved, Cable TV, Fenced-Partially, High Speed Internet, Patio
- Topography: Level,Partial Slope
- Residential vegetation: Garden Space
Details
- Parcel number: 011297004000
- Special conditions: Standard
- Other equipment: Leased Equipment: None
Construction
Type & style
- Home type: SingleFamily
- Property subtype: Single Family Residence
Materials
- Wood Siding, Wood Products
- Foundation: Poured Concrete
- Roof: Composition
Condition
- Year built: 1984
- Major remodel year: 1995
Utilities & green energy
- Electric: Company: Lewis County PUD
- Sewer: Septic Tank
- Water: Public, Company: Boistfort Valley Water Co
- Utilities for property: Century Link
Community & neighborhood
Location
- Region: Chehalis
- Subdivision: Claquato
Other
Other facts
- Listing terms: Cash Out,Conventional,FHA,State Bond,VA Loan
- Cumulative days on market: 159 days
Price history
| Date | Event | Price |
|---|---|---|
| 4/25/2025 | Sold | $519,000$226/sqft |
Source: | ||
| 4/2/2025 | Pending sale | $519,000$226/sqft |
Source: | ||
| 12/16/2024 | Listed for sale | $519,000$226/sqft |
Source: | ||
| 10/28/2024 | Contingent | $519,000$226/sqft |
Source: | ||
| 10/25/2024 | Price change | $519,000+302.3%$226/sqft |
Source: | ||
Public tax history
| Year | Property taxes | Tax assessment |
|---|---|---|
| 2024 | $4,215 +0.8% | $484,200 -3.7% |
| 2023 | $4,179 +27.3% | $502,600 +51.8% |
| 2021 | $3,283 +2% | $331,200 +12.5% |
Find assessor info on the county website
Neighborhood: 98532
Nearby schools
GreatSchools rating
- NAJames W Lintott Elementary SchoolGrades: PK-2Distance: 3.5 mi
- 6/10Chehalis Middle SchoolGrades: 6-8Distance: 3.7 mi
- 8/10W F West High SchoolGrades: 9-12Distance: 3.3 mi

Get pre-qualified for a loan
At Zillow Home Loans, we can pre-qualify you in as little as 5 minutes with no impact to your credit score.An equal housing lender. NMLS #10287.
Sell for more on Zillow
Get a free Zillow Showcase℠ listing and you could sell for .
$530,600
2% more+ $10,612
With Zillow Showcase(estimated)
$541,212


