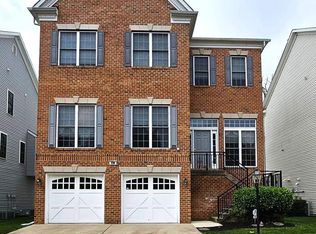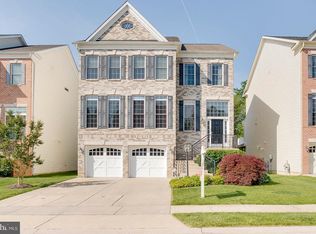Sold for $625,000
$625,000
116 Fallston Meadow Ct, Fallston, MD 21047
5beds
3,672sqft
Single Family Residence
Built in 2005
5,248 Square Feet Lot
$651,700 Zestimate®
$170/sqft
$3,493 Estimated rent
Home value
$651,700
$619,000 - $684,000
$3,493/mo
Zestimate® history
Loading...
Owner options
Explore your selling options
What's special
Step into the luxurious lifestyle awaiting you at 116 Fallston Meadow Court, a captivating residence situated in the highly sought-after 21047 zip code in Fallston, Maryland. This stunning 5-bedroom, 3.5-bathroom, 2-car garage home ensures unparalleled privacy and a serene atmosphere. As you cross the threshold, your attention is immediately drawn to the exquisite hardwood floors that grace the main level. A culinary haven awaits in the gourmet kitchen, where stainless steel appliances, a gas stove top with a grill, a built-in microwave, and a convenient island converge to create a chef's dream. The kitchen is not only aesthetically pleasing but also exceptionally functional, boasting ample storage and a layout tailored to cater to the needs of cooking enthusiasts. The ambiance is further enriched by two gas fireplaces strategically placed in multiple living areas. These cozy corners provide the perfect setting for unwinding after a long day or hosting intimate gatherings with friends and family. The seamless flow of hardwood floors throughout the main level adds an elegant touch while ensuring easy maintenance. Ascending to the upper level reveals four bedrooms, including a primary bedroom and bath adorned with his and her closets. The latter features a spacious walk-in closet, offering both convenience and luxury. The allure of this residence extends beyond its interiors. Outdoor living is elevated with a spacious Trex deck that invites you to indulge in moments of relaxation or host lively gatherings. Overlooking a private yard, the deck effortlessly connects to a patio featuring pavers and a fire pit, creating a perfect setting for outdoor entertainment. The property's backdrop is a private wooded lot, adding a touch of natural beauty and tranquility. This exceptional property in Fallston seamlessly combines comfort, convenience, and aesthetic appeal. Don't miss the chance to make this house your home. Schedule a showing today to experience firsthand the unique blend of elegance and functionality that defines 116 Fallston Meadow Court.
Zillow last checked: 8 hours ago
Listing updated: April 18, 2024 at 08:03pm
Listed by:
R.J. Breeden 410-929-2491,
Berkshire Hathaway HomeServices Homesale Realty,
Co-Listing Agent: Bobbie Evans 410-382-4967,
Berkshire Hathaway HomeServices Homesale Realty
Bought with:
Natasha Skelton, RSR003975
Keller Williams Gateway LLC
Source: Bright MLS,MLS#: MDHR2028678
Facts & features
Interior
Bedrooms & bathrooms
- Bedrooms: 5
- Bathrooms: 4
- Full bathrooms: 3
- 1/2 bathrooms: 1
- Main level bathrooms: 1
Basement
- Area: 1436
Heating
- Forced Air, Zoned, Natural Gas
Cooling
- Central Air, Zoned, Natural Gas
Appliances
- Included: Dishwasher, Disposal, Ice Maker, Intercom, Microwave, Oven/Range - Gas, Washer, Dryer, Refrigerator, Gas Water Heater
- Laundry: Laundry Room
Features
- Family Room Off Kitchen, Kitchen - Table Space, Dining Area, Primary Bath(s), Open Floorplan, 2 Story Ceilings, 9'+ Ceilings, Dry Wall, Tray Ceiling(s)
- Flooring: Wood
- Doors: French Doors, Insulated, Six Panel, Sliding Glass
- Windows: Casement, Double Pane Windows, Skylight(s)
- Basement: Rear Entrance,Full,Finished,Walk-Out Access
- Number of fireplaces: 2
- Fireplace features: Screen
Interior area
- Total structure area: 4,308
- Total interior livable area: 3,672 sqft
- Finished area above ground: 2,872
- Finished area below ground: 800
Property
Parking
- Total spaces: 2
- Parking features: Garage Faces Front, Off Street, Attached
- Attached garage spaces: 2
Accessibility
- Accessibility features: None
Features
- Levels: Three
- Stories: 3
- Patio & porch: Deck, Patio
- Exterior features: Sidewalks, Other
- Pool features: None
- Fencing: Back Yard
- Has view: Yes
- View description: Garden, Trees/Woods
Lot
- Size: 5,248 sqft
- Features: Landscaped
Details
- Additional structures: Above Grade, Below Grade
- Parcel number: 1303365255
- Zoning: R2COS
- Special conditions: Standard
Construction
Type & style
- Home type: SingleFamily
- Architectural style: Colonial
- Property subtype: Single Family Residence
Materials
- Brick Front, Vinyl Siding
- Foundation: Block
- Roof: Asphalt
Condition
- New construction: No
- Year built: 2005
Details
- Builder model: BRADLEY ALLEN
Utilities & green energy
- Sewer: Public Sewer
- Water: Public
- Utilities for property: Cable Available, Underground Utilities
Community & neighborhood
Location
- Region: Fallston
- Subdivision: Fallston Crossing
HOA & financial
HOA
- Has HOA: Yes
- HOA fee: $67 monthly
- Services included: Common Area Maintenance, Trash, Snow Removal
- Association name: FALLSTON CROSSING
Other
Other facts
- Listing agreement: Exclusive Right To Sell
- Ownership: Fee Simple
Price history
| Date | Event | Price |
|---|---|---|
| 2/20/2024 | Sold | $625,000+4.2%$170/sqft |
Source: | ||
| 2/5/2024 | Pending sale | $600,000$163/sqft |
Source: | ||
| 2/1/2024 | Listed for sale | $600,000+30.5%$163/sqft |
Source: | ||
| 3/29/2012 | Listing removed | $459,900$125/sqft |
Source: American Premier Realty Report a problem | ||
| 2/13/2012 | Listed for sale | $459,900+4%$125/sqft |
Source: American Premier Realty Report a problem | ||
Public tax history
| Year | Property taxes | Tax assessment |
|---|---|---|
| 2025 | $5,579 +5% | $513,100 +5.3% |
| 2024 | $5,311 +5.6% | $487,333 +5.6% |
| 2023 | $5,031 +5.9% | $461,567 +5.9% |
Find assessor info on the county website
Neighborhood: 21047
Nearby schools
GreatSchools rating
- 8/10Youths Benefit Elementary SchoolGrades: PK-5Distance: 3.4 mi
- 8/10Fallston Middle SchoolGrades: 6-8Distance: 1.8 mi
- 8/10Fallston High SchoolGrades: 9-12Distance: 2 mi
Schools provided by the listing agent
- High: Fallston
- District: Harford County Public Schools
Source: Bright MLS. This data may not be complete. We recommend contacting the local school district to confirm school assignments for this home.
Get a cash offer in 3 minutes
Find out how much your home could sell for in as little as 3 minutes with a no-obligation cash offer.
Estimated market value$651,700
Get a cash offer in 3 minutes
Find out how much your home could sell for in as little as 3 minutes with a no-obligation cash offer.
Estimated market value
$651,700

