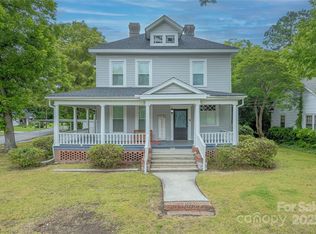Renovated, one-level living close to historic downtown Chester, SC. Live the small town life, with easy access back to Charlotte, or down to Columbia. This home has been beautifully restored, with hardwood floors and designer tile throughout. Enter the spacious living room with fireplace, corner windows and connection to the central hall and an arched pass-through to dining. The large dining room opens to the new kitchen with white, soft close cabinetry, granite countertops and stainless appliances. There are three bedrooms and two well-appointed baths, including the owner's suite with office/flex space & luxurious bath. Detached one-car garage/shop. Older house charm meets modern convenience. Welcome home!
This property is off market, which means it's not currently listed for sale or rent on Zillow. This may be different from what's available on other websites or public sources.

