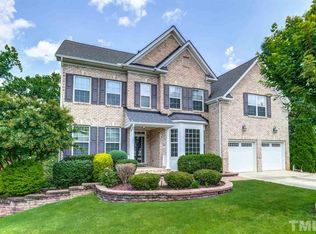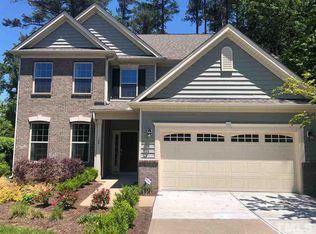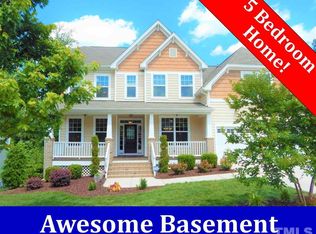Sold for $560,000
$560,000
116 Forbes Rd, Wake Forest, NC 27587
4beds
3,286sqft
Single Family Residence, Residential
Built in 2007
0.28 Acres Lot
$567,100 Zestimate®
$170/sqft
$2,921 Estimated rent
Home value
$567,100
$539,000 - $595,000
$2,921/mo
Zestimate® history
Loading...
Owner options
Explore your selling options
What's special
Welcome to your stunning new home in an amazing location near downtown Wake Forest! You are welcomed through an inviting two-story foyer, setting the tone for the grandeur that awaits within. Experience the timeless beauty of wood floors throughout the main level, creating a warm and welcoming atmosphere. Enjoy an open and spacious layout that seamlessly connects the kitchen, dining, and living areas, providing the ideal backdrop for both everyday living and entertaining. Gather around the fireplace in the family room, creating a cozy ambiance and a perfect spot to relax. The kitchen is a culinary dream, featuring light granite countertops, an island with a breakfast bar, stainless steel appliances, a gas cooktop, and double ovens, making it a chef's paradise. Perfect for hosting special occasions and gatherings, the formal dining and living rooms add an extra layer of sophistication to your living space. Upstairs, you'll find a generously sized bonus room with ensuite that can serve a variety of purposes, from a media room to a home office or guest quarters. The primary bedroom is a serene retreat with ample natural light from large windows and a tray ceiling. The ensuite boasts double sinks, a separate tub, and stunning tile work. Outside you'll enjoy a lovely backyard oasis complete with a spacious patio, built-in grill, and an impressive stone fireplace, creating the perfect setting for outdoor gatherings. This home offers the best of both worlds - a peaceful neighborhood setting and proximity to downtown Wake Forest, grocery stores, and major routes such as I-540, US1, and Hwy 98. Enjoy the amenities of the community, including a clubhouse, swimming pool, playground, and scenic trails, providing endless opportunities for leisure and recreation. Don't miss the chance to make it yours!
Zillow last checked: 8 hours ago
Listing updated: October 28, 2025 at 12:06am
Listed by:
Delphine Camara 240-316-5006,
Keller Williams Realty Cary
Bought with:
Bill Cobey, 188191
Sweetwater Capital Investment
Source: Doorify MLS,MLS#: 10007781
Facts & features
Interior
Bedrooms & bathrooms
- Bedrooms: 4
- Bathrooms: 4
- Full bathrooms: 3
- 1/2 bathrooms: 1
Heating
- Has Heating (Unspecified Type)
Cooling
- Central Air
Features
- Bookcases, Breakfast Bar, Pantry, Double Vanity, Granite Counters, High Ceilings, Kitchen Island, Recessed Lighting, Tray Ceiling(s)
- Flooring: Carpet, Tile, Wood
Interior area
- Total structure area: 3,286
- Total interior livable area: 3,286 sqft
- Finished area above ground: 3,286
- Finished area below ground: 0
Property
Parking
- Total spaces: 7
- Parking features: Driveway, Garage, Garage Faces Side
- Attached garage spaces: 2
- Uncovered spaces: 5
Features
- Stories: 2
- Patio & porch: Patio
- Exterior features: Gas Grill, Outdoor Grill
- Has view: Yes
Lot
- Size: 0.28 Acres
Details
- Parcel number: 1840035884
- Special conditions: Standard
Construction
Type & style
- Home type: SingleFamily
- Architectural style: Traditional
- Property subtype: Single Family Residence, Residential
Condition
- New construction: No
- Year built: 2007
Community & neighborhood
Location
- Region: Wake Forest
- Subdivision: Reynolds Mill
HOA & financial
HOA
- Has HOA: Yes
- HOA fee: $241 monthly
- Amenities included: Clubhouse, Pool, Trail(s)
- Services included: Unknown
Price history
| Date | Event | Price |
|---|---|---|
| 2/29/2024 | Sold | $560,000$170/sqft |
Source: | ||
| 1/28/2024 | Pending sale | $560,000$170/sqft |
Source: | ||
| 1/24/2024 | Listed for sale | $560,000$170/sqft |
Source: | ||
| 12/11/2023 | Listing removed | -- |
Source: | ||
| 10/20/2023 | Listed for sale | $560,000-3.4%$170/sqft |
Source: | ||
Public tax history
| Year | Property taxes | Tax assessment |
|---|---|---|
| 2025 | $5,196 +1.4% | $552,305 |
| 2024 | $5,124 +28.3% | $552,305 +61.5% |
| 2023 | $3,994 +4.2% | $342,025 |
Find assessor info on the county website
Neighborhood: 27587
Nearby schools
GreatSchools rating
- 4/10Forest Pines ElementaryGrades: PK-5Distance: 1.2 mi
- 4/10Wake Forest Middle SchoolGrades: 6-8Distance: 0.4 mi
- 7/10Wake Forest High SchoolGrades: 9-12Distance: 1.9 mi
Get a cash offer in 3 minutes
Find out how much your home could sell for in as little as 3 minutes with a no-obligation cash offer.
Estimated market value$567,100
Get a cash offer in 3 minutes
Find out how much your home could sell for in as little as 3 minutes with a no-obligation cash offer.
Estimated market value
$567,100


