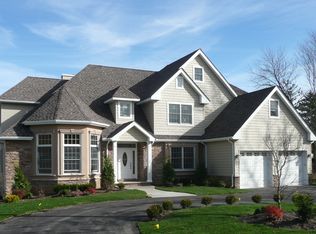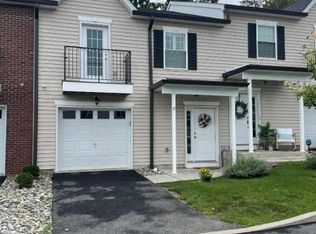Controlled by Alexa or smart phone, this custom smart home is built to perfection! Prof. landscaped yard & an extensive circular driveway, leads you to the main entry where you're welcomed by the 2 story foyer that boasts wainscotting & HW flrs throughout. Open flr plan guides you through a beautiful layout. Spacious LR w/ tray ceiling. Sophistication streams through the DR where bay windows bring in a wealth of light. Gourmet EIK makes entertaining a breeze! Granite counters, butlers pantry, marble flrs, & FR directly off the dining area. Dwnstairs office can easily be a 5th BR. Top lvl holds a bounty of space. Master Suite w/cathedral ceiling, gas line for FP & en suite bath. 2nd BR w/large study, 3rd w/private bath & spacious 4th. Brand new central vacuum. New fence that allows access to cul-de-sac at the rear. Bonus rm above garage. NYC bus across the street & just minutes to Rt23 Transit Center. Nearby Rts 46,23 & 80. The list of feats goes on! A must see!
This property is off market, which means it's not currently listed for sale or rent on Zillow. This may be different from what's available on other websites or public sources.

