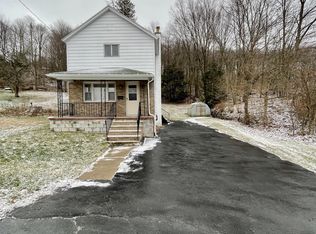Sold for $116,600 on 03/10/23
$116,600
116 Fulton St, Simpson, PA 18407
2beds
1,140sqft
Residential, Single Family Residence
Built in 1940
7,405.2 Square Feet Lot
$154,000 Zestimate®
$102/sqft
$1,193 Estimated rent
Home value
$154,000
$139,000 - $171,000
$1,193/mo
Zestimate® history
Loading...
Owner options
Explore your selling options
What's special
Well taken care of 2 Bed, 1 Bath home in Simpson. Highlights include views of downtown, privacy and low trafficked road., Baths: 1 Bath Lev 1, Beds: 2+ Bed 2nd, SqFt Fin - Main: 650.00, SqFt Fin - 3rd: 0.00, Tax Information: Available, Formal Dining Room: Y, SqFt Fin - 2nd: 490.00
Zillow last checked: 8 hours ago
Listing updated: September 03, 2024 at 10:07pm
Listed by:
Colin Striefsky,
RE/MAX Home Team,
Suzanne Kraky,
RE/MAX Home Team
Bought with:
The Kent Swartz Team
Keller Williams Real Estate-Clarks Summit
Source: GSBR,MLS#: 23288
Facts & features
Interior
Bedrooms & bathrooms
- Bedrooms: 2
- Bathrooms: 1
- Full bathrooms: 1
Bedroom 1
- Area: 228.24 Square Feet
- Dimensions: 13.17 x 17.33
Bedroom 2
- Area: 163.33 Square Feet
- Dimensions: 11.75 x 13.9
Bathroom 1
- Area: 34.63 Square Feet
- Dimensions: 7.17 x 4.83
Dining room
- Area: 164.5 Square Feet
- Dimensions: 11.75 x 14
Kitchen
- Description: Vinyl
- Area: 138.92 Square Feet
- Dimensions: 11.5 x 12.08
Living room
- Description: Carpeting
- Area: 226.68 Square Feet
- Dimensions: 13.08 x 17.33
Heating
- Oil, Steam
Cooling
- Ceiling Fan(s)
Appliances
- Included: Built-In Electric Oven, Washer, Refrigerator, Microwave, Dryer
Features
- Eat-in Kitchen
- Flooring: Carpet, Wood, Vinyl, Concrete
- Basement: Block,Sump Pump,Partial,Interior Entry,Full,Exterior Entry,Concrete
- Attic: Crawl Opening
- Has fireplace: No
Interior area
- Total structure area: 1,140
- Total interior livable area: 1,140 sqft
- Finished area above ground: 1,140
- Finished area below ground: 0
Property
Parking
- Parking features: Asphalt, Paved, Off Street
Features
- Levels: Two,One and One Half
- Stories: 2
- Patio & porch: Porch
- Frontage length: 50.00
Lot
- Size: 7,405 sqft
- Dimensions: 50 x 150
Details
- Additional structures: Shed(s)
- Parcel number: 04507030009
- Zoning description: Residential
Construction
Type & style
- Home type: SingleFamily
- Architectural style: Traditional
- Property subtype: Residential, Single Family Residence
Materials
- Aluminum Siding
- Roof: Composition,Wood
Condition
- New construction: No
- Year built: 1940
Utilities & green energy
- Sewer: Public Sewer
- Water: Public
Community & neighborhood
Community
- Community features: Other
Location
- Region: Simpson
Other
Other facts
- Listing terms: Cash,Conventional
- Road surface type: Paved
Price history
| Date | Event | Price |
|---|---|---|
| 3/10/2023 | Sold | $116,600$102/sqft |
Source: | ||
| 3/10/2015 | Listing removed | $650$1/sqft |
Source: Ruddy Realty #15-594 Report a problem | ||
| 2/20/2015 | Listed for rent | $650$1/sqft |
Source: Ruddy Realty #15-594 Report a problem | ||
Public tax history
| Year | Property taxes | Tax assessment |
|---|---|---|
| 2024 | $1,069 +1.8% | $5,000 |
| 2023 | $1,050 +0.7% | $5,000 |
| 2022 | $1,043 +0.9% | $5,000 |
Find assessor info on the county website
Neighborhood: 18407
Nearby schools
GreatSchools rating
- 5/10Carbondale El SchoolGrades: PK-6Distance: 2.1 mi
- 5/10Carbondale Area Junior-Senior High SchoolGrades: 7-12Distance: 2 mi

Get pre-qualified for a loan
At Zillow Home Loans, we can pre-qualify you in as little as 5 minutes with no impact to your credit score.An equal housing lender. NMLS #10287.
