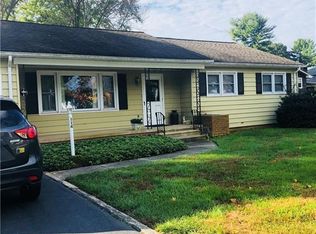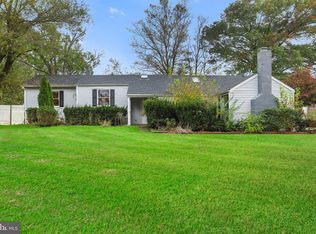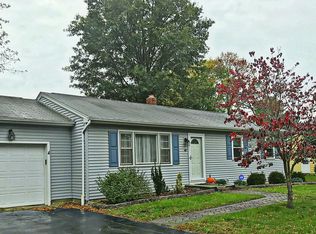Sold for $989,000
$989,000
116 Grovers Mill Rd, Plainsboro, NJ 08536
5beds
4,498sqft
Single Family Residence
Built in 1962
0.76 Acres Lot
$1,186,400 Zestimate®
$220/sqft
$6,375 Estimated rent
Home value
$1,186,400
$1.10M - $1.29M
$6,375/mo
Zestimate® history
Loading...
Owner options
Explore your selling options
What's special
Welcome home to 116 Grovers Mill where you get two complete homes in one! Multi-generational living at its best! Northeast facing and boasting over 4450 sq ft of total finished living space with 5 bedrooms and 5 bathrooms. Step inside the main house to discover the welcoming ambiance of hardwood floors adorning the main level, creating an open-concept floor plan that seamlessly connects the living/dining room and updated kitchen. The kitchen showcases white cabinetry, silver cloud granite countertops, featuring a Jennaire professional range with hooded exhaust vent, convenient center island and stainless-steel appliances. The focal point of the living room is the beautiful wood burning fireplace central to the main level. With an abundance of natural light and open space, this home truly has a comfortable feel. Upstairs find the owners suite complete with a large stunning custom built closet and laundry area connecting to the fully upgraded bathroom with double sinks and large shower. Completing the second floor of the main home are two more bedrooms with wood floors and another full bathroom with tub/shower recently updated. The large lower-level recreation room with additional fireplace is simply stunning with gorgeous finishes including a coffered ceiling and beautiful flooring. If that wasn't enough let me bring you to the second home built in 2007 which connects seamlessly to the main home through the dining area. The second home features its own ground level outside entrance with a private patio in the shared backyard. The second home features a large living room, dining area and full kitchen with deep closets, pantry, bathroom and office area on the main first floor. Upstairs find two very large bedrooms for multiple beds with oversized windows, high ceilings, laundry facilities and full bathroom. With over 1700 square feet and separate utilities this attached second home is a dream! The shared backyard beckons for outside enjoyment! With over 3/4 acre, this completely fenced- in yard is full of amenities! The outdoors includes a trek deck, concrete stamped patio, inground fiberglass pool with protected cover, landscaped pea gravel patio, barbeque station, screened-in pool house, full shed and sensational yard. This is truly a rare find! Beyond the remarkable features of this home, appreciate the convenience of a prime location. Explore local area Princeton NJ area attractions within minutes, 3 close-by parks, downtown Plainsboro local stores, Princeton Medical Center and dining hotspots. Within two blocks of the award winning West Windsor Plainsboro Schools. Easy and convenient access to public transportation as Princeton Junction Train Station to NYC and Philly are within minutes. Experience the perfect blend of style, comfort and efficiency where a thoughtful combination of modern upgrades and classic design creates a truly exceptional living experience for your family AND extended family! A rare find!!
Zillow last checked: 8 hours ago
Listing updated: March 01, 2024 at 04:07pm
Listed by:
CATHERINE OCONNELL,
COLDWELL BANKER REALTY 609-799-8181
Source: All Jersey MLS,MLS#: 2405797R
Facts & features
Interior
Bedrooms & bathrooms
- Bedrooms: 5
- Bathrooms: 5
- Full bathrooms: 3
- 1/2 bathrooms: 2
Primary bedroom
- Features: Dressing Room, Two Sinks, Full Bath, Walk-In Closet(s)
Bathroom
- Features: Stall Shower
Dining room
- Features: Dining L
Kitchen
- Features: 2nd Kitchen, Granite/Corian Countertops, Breakfast Bar, Kitchen Exhaust Fan, Kitchen Island, Pantry, Eat-in Kitchen, Separate Dining Area
Basement
- Area: 0
Heating
- Zoned, See Remarks, Forced Air, Separate Furnaces
Cooling
- Central Air, Ceiling Fan(s)
Appliances
- Included: Self Cleaning Oven, Dishwasher, Dryer, Gas Range/Oven, Jennaire Type, Exhaust Fan, Microwave, Refrigerator, Washer, Kitchen Exhaust Fan, Gas Water Heater
Features
- 2nd Stairway to 2nd Level, Blinds, High Ceilings, Shades-Existing, Vaulted Ceiling(s), Entrance Foyer, Kitchen, Kitchen Second, Bath Half, Living Room, Bath Other, Dining Room, Family Room, 5 (+) Bedrooms, Laundry Room, Bath Full, Bath Second, Bath Third, None
- Flooring: Carpet, Ceramic Tile, Wood
- Windows: Screen/Storm Window, Blinds, Shades-Existing
- Basement: Finished, Daylight, Recreation Room, Storage Space, Interior Entry, Utility Room, Workshop
- Number of fireplaces: 2
- Fireplace features: Wood Burning
Interior area
- Total structure area: 4,498
- Total interior livable area: 4,498 sqft
Property
Parking
- Parking features: 2 Car Width, 2 Cars Deep, Asphalt
- Has uncovered spaces: Yes
Features
- Levels: Two
- Stories: 2
- Patio & porch: Porch, Deck, Patio, Enclosed
- Exterior features: Barbecue, Open Porch(es), Outbuilding(s), Deck, Patio, Screen/Storm Window, Enclosed Porch(es), Storage Shed, Greenhouse Type Room, Yard
- Pool features: In Ground
Lot
- Size: 0.76 Acres
- Features: Near Train, Possible Subdivision, Corner Lot, Level
Details
- Additional structures: Outbuilding, Shed(s), Greenhouse
- Parcel number: 1801902000000017
- Zoning: R-85
Construction
Type & style
- Home type: SingleFamily
- Architectural style: Custom Home
- Property subtype: Single Family Residence
Materials
- Roof: Asphalt
Condition
- Year built: 1962
Utilities & green energy
- Gas: Natural Gas
- Sewer: Public Sewer
- Water: Public
- Utilities for property: Cable TV, Underground Utilities, Cable Connected, Electricity Connected, Natural Gas Connected
Community & neighborhood
Location
- Region: Plainsboro
Other
Other facts
- Ownership: Fee Simple
Price history
| Date | Event | Price |
|---|---|---|
| 3/1/2024 | Sold | $989,000$220/sqft |
Source: | ||
| 1/19/2024 | Contingent | $989,000$220/sqft |
Source: | ||
| 1/14/2024 | Price change | $989,000+3.1%$220/sqft |
Source: | ||
| 11/28/2023 | Listed for sale | $959,000+186.3%$213/sqft |
Source: | ||
| 2/4/2004 | Sold | $335,000$74/sqft |
Source: Public Record Report a problem | ||
Public tax history
| Year | Property taxes | Tax assessment |
|---|---|---|
| 2025 | $19,397 +14.1% | $758,000 +14.1% |
| 2024 | $16,999 +2.4% | $664,300 |
| 2023 | $16,594 +1.4% | $664,300 |
Find assessor info on the county website
Neighborhood: 08536
Nearby schools
GreatSchools rating
- 8/10Millstone River SchoolGrades: 3-5Distance: 0.5 mi
- 7/10Thomas R Grover Middle SchoolGrades: 6-8Distance: 3.6 mi
- 8/10West Windsor-Plains High School SouthGrades: 9-12Distance: 1.5 mi

Get pre-qualified for a loan
At Zillow Home Loans, we can pre-qualify you in as little as 5 minutes with no impact to your credit score.An equal housing lender. NMLS #10287.


