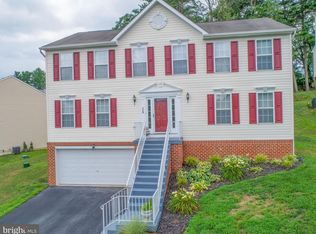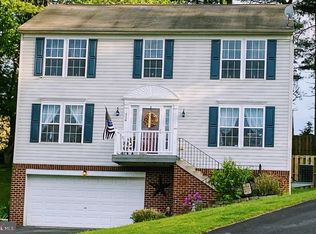Sold for $385,000 on 07/19/24
$385,000
116 Harrington Dr, Rising Sun, MD 21911
3beds
1,944sqft
Single Family Residence
Built in 2005
7,971 Square Feet Lot
$406,200 Zestimate®
$198/sqft
$2,468 Estimated rent
Home value
$406,200
$345,000 - $479,000
$2,468/mo
Zestimate® history
Loading...
Owner options
Explore your selling options
What's special
Stunning 3 Bedroom, 2 1/2 Bath Home with Modern Upgrades Discover the perfect blend of elegance and functionality in this meticulously maintained residence. Nestled in a serene neighborhood, this home boasts a range of sought-after amenities, making it an oasis of comfort and style. New Roof, Siding, and AC: Enjoy worry-free living with brand-new roof and siding, providing durability and curb appeal, while a new air conditioning system ensures year-round comfort and energy efficiency. Attached Primary Bath with Large Walk-in Closet: Retreat to the primary bedroom featuring an attached ensuite bath for added convenience. A spacious walk-in closet offers ample storage space and organization possibilities, ensuring a clutter-free environment. Modern Kitchen with Stainless Steel Appliances and granite countertops: Indulge your culinary aspirations in the kitchen equipped with sleek stainless steel appliances. From cooking up family meals to entertaining guests, this stylish and functional space is sure to impress. Underground Dog Fence: Ensure the safety and freedom of your furry companions with the convenience of an underground dog fence. Let your pets roam freely within the confines of your property, providing them with the space they need to thrive. Conveniently situated near schools, parks, and shopping centers, this home offers easy access to everyday amenities and entertainment options. Whether you're exploring the great outdoors or enjoying a night out on the town, this prime location has it all.
Zillow last checked: 8 hours ago
Listing updated: July 19, 2024 at 05:01pm
Listed by:
Mike Saunders 410-920-8267,
Remax Vision,
Co-Listing Agent: Mark Saunders 443-309-0161,
Remax Vision
Bought with:
Hollin Weaver, 648345
Coldwell Banker Realty
Source: Bright MLS,MLS#: MDCC2012894
Facts & features
Interior
Bedrooms & bathrooms
- Bedrooms: 3
- Bathrooms: 3
- Full bathrooms: 2
- 1/2 bathrooms: 1
- Main level bathrooms: 1
Basement
- Area: 936
Heating
- Forced Air, Propane
Cooling
- Central Air, Electric
Appliances
- Included: Water Heater, Dishwasher, Disposal, Dryer, Exhaust Fan, Microwave, Oven/Range - Electric, Range Hood, Refrigerator, Stainless Steel Appliance(s), Washer
Features
- Ceiling Fan(s), Combination Kitchen/Living, Dining Area, Family Room Off Kitchen, Floor Plan - Traditional, Formal/Separate Dining Room, Eat-in Kitchen, Primary Bath(s), Walk-In Closet(s), Dry Wall
- Flooring: Carpet, Ceramic Tile, Concrete, Luxury Vinyl
- Doors: Sliding Glass, Six Panel, Storm Door(s)
- Windows: Double Pane Windows, Vinyl Clad
- Basement: Connecting Stairway,Garage Access,Interior Entry,Walk-Out Access
- Number of fireplaces: 1
- Fireplace features: Wood Burning, Wood Burning Stove
Interior area
- Total structure area: 2,880
- Total interior livable area: 1,944 sqft
- Finished area above ground: 1,944
- Finished area below ground: 0
Property
Parking
- Total spaces: 3
- Parking features: Garage Door Opener, Attached, Driveway
- Attached garage spaces: 1
- Uncovered spaces: 2
Accessibility
- Accessibility features: None
Features
- Levels: Three
- Stories: 3
- Exterior features: Extensive Hardscape
- Pool features: None
- Fencing: Invisible
Lot
- Size: 7,971 sqft
Details
- Additional structures: Above Grade, Below Grade
- Parcel number: 0806050735
- Zoning: R2
- Special conditions: Standard
Construction
Type & style
- Home type: SingleFamily
- Architectural style: Colonial
- Property subtype: Single Family Residence
Materials
- Vinyl Siding, Stick Built
- Foundation: Concrete Perimeter
- Roof: Architectural Shingle
Condition
- Excellent
- New construction: No
- Year built: 2005
Utilities & green energy
- Electric: 200+ Amp Service
- Sewer: Public Sewer
- Water: Public
- Utilities for property: Cable Connected, Propane, Cable
Community & neighborhood
Location
- Region: Rising Sun
- Subdivision: None Available
- Municipality: Rising Sun
HOA & financial
HOA
- Has HOA: Yes
- HOA fee: $465 annually
- Association name: ASPEN PROPERTY MAINTENANCE
Other
Other facts
- Listing agreement: Exclusive Agency
- Listing terms: Cash,Conventional,FHA,USDA Loan,VA Loan
- Ownership: Fee Simple
Price history
| Date | Event | Price |
|---|---|---|
| 7/19/2024 | Sold | $385,000$198/sqft |
Source: | ||
| 5/22/2024 | Pending sale | $385,000$198/sqft |
Source: | ||
| 5/22/2024 | Listing removed | -- |
Source: | ||
| 5/20/2024 | Listed for sale | $385,000+63.8%$198/sqft |
Source: | ||
| 11/18/2016 | Sold | $235,000+77.6%$121/sqft |
Source: Public Record Report a problem | ||
Public tax history
| Year | Property taxes | Tax assessment |
|---|---|---|
| 2025 | -- | $269,900 +5.5% |
| 2024 | $3,978 +5.1% | $255,933 +5.8% |
| 2023 | $3,785 +4.7% | $241,967 +6.1% |
Find assessor info on the county website
Neighborhood: 21911
Nearby schools
GreatSchools rating
- 4/10Rising Sun Elementary SchoolGrades: PK-5Distance: 1 mi
- 8/10Rising Sun Middle SchoolGrades: 6-8Distance: 0.5 mi
- 6/10Rising Sun High SchoolGrades: 9-12Distance: 5.3 mi
Schools provided by the listing agent
- Elementary: Rising Sun
- Middle: Rising Sun
- High: Rising Sun
- District: Cecil County Public Schools
Source: Bright MLS. This data may not be complete. We recommend contacting the local school district to confirm school assignments for this home.

Get pre-qualified for a loan
At Zillow Home Loans, we can pre-qualify you in as little as 5 minutes with no impact to your credit score.An equal housing lender. NMLS #10287.
Sell for more on Zillow
Get a free Zillow Showcase℠ listing and you could sell for .
$406,200
2% more+ $8,124
With Zillow Showcase(estimated)
$414,324
