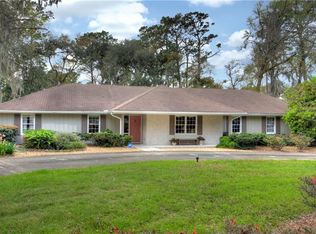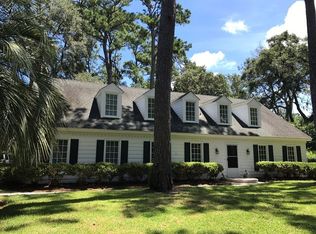Sold for $940,000
$940,000
116 Harrogate Rd, Saint Simons Island, GA 31522
3beds
2,820sqft
Single Family Residence
Built in 1971
0.61 Acres Lot
$1,127,600 Zestimate®
$333/sqft
$4,454 Estimated rent
Home value
$1,127,600
$1.01M - $1.27M
$4,454/mo
Zestimate® history
Loading...
Owner options
Explore your selling options
What's special
Enjoy effortless one-level living in this beautifully updated ranch-style home with an inviting, functional layout located in an X flood zone! Upon entering the foyer, you're greeted by a cozy family room that flows seamlessly into the great room, where expansive windows showcase stunning views of the landscaped backyard and the 7th fairway of Sea Palms Golf Course. Built-in bookshelves and recently refinished heart pine flooring (2023) add warmth and character to the space. The remodeled kitchen is stylish and functional, featuring a gas cooktop, an LG combination oven with advanced cooking options, and refinished cabinets (2024) with convenient pull-out storage. A double pantry and the ideal chef's triangle make the space perfect for cooking enthusiasts or casual dining. The spacious primary suite offers travertine flooring, room for a king-sized bed, and a sitting area. The fully renovated primary bathroom (2021) boasts custom cabinetry, dual sinks, sleek countertops, and a curb-less shower, all of which could be easily converted to make it ADA compliant. The guest wing includes two additional bedrooms with a Jack-and-Jill bathroom (also renovated in 2021) and a versatile office nook.
The current owners have made significant updates to the home's mechanical systems, including replacing one of the two HVAC units, adding new ductwork, and installing two "Clean Effect" air purifiers, a whole-house dehumidifier, and additional attic insulation—all contributing to improved energy efficiency. A new roof was installed in 2024. Outside, the low-maintenance yard is landscaped with gardenias, jasmine, azaleas, an herb garden, and orange and grapefruit trees. The fenced backyard provides privacy with an excellent view of the golf course. Additional features include a 16x12 powered workshop with a covered patio. The owners have made many improvements to this property including a new roof in July, 2024, and they plan to patch and seal the driveway in the coming weeks. This well-maintained home is ready to welcome you to island living. Schedule your showing today!
Zillow last checked: 8 hours ago
Listing updated: June 20, 2025 at 08:37am
Listed by:
Phoebe Hoaster 912-270-5730,
DeLoach Sotheby's International Realty,
Ken Sausedo 912-223-1918,
DeLoach Sotheby's International Realty
Bought with:
George Skarpalezos, II, 182287
BHHS Hodnett Cooper Real Estate
Source: GIAOR,MLS#: 1651510Originating MLS: Golden Isles Association of Realtors
Facts & features
Interior
Bedrooms & bathrooms
- Bedrooms: 3
- Bathrooms: 3
- Full bathrooms: 2
- 1/2 bathrooms: 1
Heating
- Electric, Heat Pump
Cooling
- Electric, Heat Pump
Appliances
- Included: Some Gas Appliances, Dryer, Dishwasher, Microwave, Range, Washer
Features
- Ceiling Fan(s)
- Has basement: No
Interior area
- Total interior livable area: 2,820 sqft
Property
Parking
- Total spaces: 2
- Parking features: Driveway, Garage Door Opener, Paved
- Garage spaces: 2
- Has uncovered spaces: Yes
Features
- Patio & porch: Patio
- Exterior features: Patio, Sprinkler/Irrigation, Paved Driveway
- Pool features: None
Lot
- Size: 0.61 Acres
- Features: Garden
Details
- Additional structures: Workshop
- Parcel number: 0400442
Construction
Type & style
- Home type: SingleFamily
- Architectural style: Ranch
- Property subtype: Single Family Residence
Materials
- Stucco
- Foundation: Slab
- Roof: Asphalt
Condition
- New construction: No
- Year built: 1971
Utilities & green energy
- Sewer: Public Sewer
- Water: Public
- Utilities for property: Electricity Available, Natural Gas Available, Sewer Available, Sewer Connected
Green energy
- Energy efficient items: Insulation
Community & neighborhood
Security
- Security features: Smoke Detector(s)
Location
- Region: Saint Simons Island
- Subdivision: Sea Palms
HOA & financial
HOA
- Has HOA: Yes
- HOA fee: $150 annually
Other
Other facts
- Listing terms: Cash,1031 Exchange
- Road surface type: Asphalt
Price history
| Date | Event | Price |
|---|---|---|
| 6/20/2025 | Sold | $940,000-1%$333/sqft |
Source: GIAOR #1651510 Report a problem | ||
| 5/5/2025 | Pending sale | $949,500$337/sqft |
Source: GIAOR #1651510 Report a problem | ||
| 4/8/2025 | Price change | $949,500-4.6%$337/sqft |
Source: GIAOR #1651510 Report a problem | ||
| 1/27/2025 | Listed for sale | $995,000$353/sqft |
Source: GIAOR #1651510 Report a problem | ||
| 11/5/2024 | Listing removed | $995,000$353/sqft |
Source: GIAOR #1647297 Report a problem | ||
Public tax history
| Year | Property taxes | Tax assessment |
|---|---|---|
| 2024 | $3,035 +11.8% | $291,240 |
| 2023 | $2,713 -14.1% | $291,240 +40.9% |
| 2022 | $3,157 -2.9% | $206,640 +7% |
Find assessor info on the county website
Neighborhood: 31522
Nearby schools
GreatSchools rating
- 9/10Oglethorpe Point Elementary SchoolGrades: PK-5Distance: 1.4 mi
- 7/10Glynn Middle SchoolGrades: 6-8Distance: 7.6 mi
- 9/10Glynn AcademyGrades: 9-12Distance: 7.7 mi
Schools provided by the listing agent
- Elementary: Oglethorpe
- Middle: Glynn Middle
- High: Glynn Academy
Source: GIAOR. This data may not be complete. We recommend contacting the local school district to confirm school assignments for this home.
Get pre-qualified for a loan
At Zillow Home Loans, we can pre-qualify you in as little as 5 minutes with no impact to your credit score.An equal housing lender. NMLS #10287.
Sell with ease on Zillow
Get a Zillow Showcase℠ listing at no additional cost and you could sell for —faster.
$1,127,600
2% more+$22,552
With Zillow Showcase(estimated)$1,150,152

