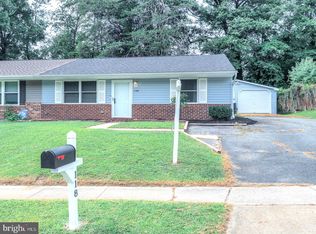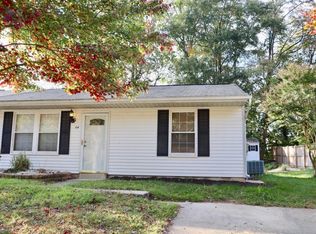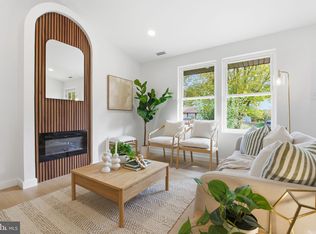Sold for $235,000
$235,000
116 Haverhill Rd, Joppa, MD 21085
3beds
1,020sqft
Single Family Residence
Built in 1984
5,232 Square Feet Lot
$262,200 Zestimate®
$230/sqft
$1,928 Estimated rent
Home value
$262,200
$249,000 - $275,000
$1,928/mo
Zestimate® history
Loading...
Owner options
Explore your selling options
What's special
Welcome to 116 Haverhill Road, completely renovated in 2019 (inside and out). This Joppa duplex has a two-car parking pad along with plenty of street parking. Just inside the door, a foyer greets you with pergo flooring that flows throughout most of the home. The dining room has molding and is just steps away from the kitchen with maple cabinets, backsplash with under cabinet lighting and upgraded counters. The washer/dryer is tucked behind stylish barn doors along with additional storage. The living room is spacious with a ceiling fan, pellet stove and sliders that exit to the large rear yard, patio and fire pit, with privacy fencing. A large shed (as-is) provides additional storage. There are three bedrooms each with ceiling fan/overhead lighting and closet space, as well as an impressive hall bathroom. There is a modest HOA and sellers can move quickly, if needed.
Zillow last checked: 8 hours ago
Listing updated: July 07, 2023 at 03:52am
Listed by:
Laura Snyder 410-375-5779,
American Premier Realty, LLC,
Listing Team: Laura Snyder Home Group
Bought with:
Becca Trout, 677428
NextHome Forward
Source: Bright MLS,MLS#: MDHR2022706
Facts & features
Interior
Bedrooms & bathrooms
- Bedrooms: 3
- Bathrooms: 1
- Full bathrooms: 1
- Main level bathrooms: 1
- Main level bedrooms: 3
Basement
- Area: 0
Heating
- Heat Pump, Programmable Thermostat, Electric
Cooling
- Ceiling Fan(s), Central Air, Programmable Thermostat, Electric
Appliances
- Included: Cooktop, Dishwasher, Dryer, Microwave, Oven, Refrigerator, Washer, Electric Water Heater
- Laundry: Main Level, Dryer In Unit, Washer In Unit, Washer/Dryer Hookups Only
Features
- Attic, Dining Area, Ceiling Fan(s), Crown Molding, Entry Level Bedroom, Family Room Off Kitchen, Formal/Separate Dining Room, Pantry, Kitchen - Galley, Bathroom - Tub Shower, Upgraded Countertops, Dry Wall
- Flooring: Laminate, Ceramic Tile, Wood
- Doors: Sliding Glass, Six Panel, Storm Door(s)
- Windows: Replacement, Screens, Window Treatments
- Has basement: No
- Has fireplace: Yes
- Fireplace features: Other, Pellet Stove
Interior area
- Total structure area: 1,020
- Total interior livable area: 1,020 sqft
- Finished area above ground: 1,020
- Finished area below ground: 0
Property
Parking
- Total spaces: 2
- Parking features: Concrete, Off Street, On Street
- Has uncovered spaces: Yes
Accessibility
- Accessibility features: None
Features
- Levels: One
- Stories: 1
- Patio & porch: Patio
- Exterior features: Play Area, Sidewalks
- Pool features: None
- Fencing: Back Yard,Privacy,Vinyl
Lot
- Size: 5,232 sqft
- Features: Backs to Trees
Details
- Additional structures: Above Grade, Below Grade
- Parcel number: 1301140191
- Zoning: R3
- Special conditions: Standard
Construction
Type & style
- Home type: SingleFamily
- Architectural style: Ranch/Rambler
- Property subtype: Single Family Residence
- Attached to another structure: Yes
Materials
- Brick, Vinyl Siding
- Foundation: Block
- Roof: Architectural Shingle
Condition
- Very Good
- New construction: No
- Year built: 1984
Utilities & green energy
- Sewer: Public Sewer
- Water: Public
Community & neighborhood
Security
- Security features: Smoke Detector(s)
Location
- Region: Joppa
- Subdivision: Joppatowne
HOA & financial
HOA
- Has HOA: Yes
- HOA fee: $9 monthly
Other
Other facts
- Listing agreement: Exclusive Right To Sell
- Listing terms: Cash,Conventional,FHA,VA Loan
- Ownership: Fee Simple
Price history
| Date | Event | Price |
|---|---|---|
| 7/6/2023 | Sold | $235,000+4.4%$230/sqft |
Source: | ||
| 6/19/2023 | Pending sale | $225,000$221/sqft |
Source: | ||
| 6/16/2023 | Listed for sale | $225,000+45.2%$221/sqft |
Source: | ||
| 9/25/2012 | Sold | $155,000-3.1%$152/sqft |
Source: Public Record Report a problem | ||
| 4/19/2012 | Listed for sale | $159,900+100.1%$157/sqft |
Source: RE/MAX American Dream #HR7820905 Report a problem | ||
Public tax history
| Year | Property taxes | Tax assessment |
|---|---|---|
| 2025 | $1,763 +5.5% | $174,767 +14% |
| 2024 | $1,671 +3.9% | $153,300 +3.9% |
| 2023 | $1,608 +4.1% | $147,500 -3.8% |
Find assessor info on the county website
Neighborhood: 21085
Nearby schools
GreatSchools rating
- 7/10Riverside Elementary SchoolGrades: PK-5Distance: 0.2 mi
- 4/10Magnolia Middle SchoolGrades: 6-8Distance: 0.7 mi
- 4/10Joppatowne High SchoolGrades: 9-12Distance: 1.3 mi
Schools provided by the listing agent
- Elementary: Riverside
- Middle: Magnolia
- High: Joppatowne
- District: Harford County Public Schools
Source: Bright MLS. This data may not be complete. We recommend contacting the local school district to confirm school assignments for this home.
Get a cash offer in 3 minutes
Find out how much your home could sell for in as little as 3 minutes with a no-obligation cash offer.
Estimated market value$262,200
Get a cash offer in 3 minutes
Find out how much your home could sell for in as little as 3 minutes with a no-obligation cash offer.
Estimated market value
$262,200


