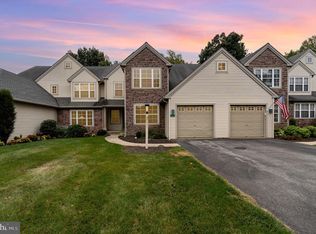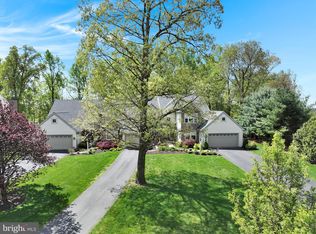Sold for $350,000
$350,000
116 Hawk Valley Ln, Denver, PA 17517
4beds
2,667sqft
Townhouse
Built in 2000
-- sqft lot
$357,400 Zestimate®
$131/sqft
$2,569 Estimated rent
Home value
$357,400
$340,000 - $375,000
$2,569/mo
Zestimate® history
Loading...
Owner options
Explore your selling options
What's special
Absolutely beautiful townhome in rural Hawk Valley. One owner home, well maintained, huge first floor main bedroom with main bath and walk-in shower. Generous natural lighting, room on first for possible bedroom or office. Vaulted ceilings, views of tree line and farmland, wrap-around deck, beautiful fireplace with electric insert, bright kitchen with breakfast area. Downstairs: lots of living space including daylight walk-out, full second kitchen, unfinished area was used for workshop and storage. Price includes refrigerator, recently purchased washer and dryer, mounted TV in kitchen nook. Also: items that may be available for purchase. This one will not disappoint.
Zillow last checked: 8 hours ago
Listing updated: October 02, 2025 at 05:09am
Listed by:
Wayne Eichfeld 717-203-1527,
Berkshire Hathaway HomeServices Homesale Realty,
Co-Listing Agent: Susan Shirk 717-575-6463,
Berkshire Hathaway HomeServices Homesale Realty
Bought with:
Mikey Lebron
EXP Realty, LLC
Source: Bright MLS,MLS#: PALA2071166
Facts & features
Interior
Bedrooms & bathrooms
- Bedrooms: 4
- Bathrooms: 4
- Full bathrooms: 3
- 1/2 bathrooms: 1
- Main level bathrooms: 2
- Main level bedrooms: 2
Primary bedroom
- Features: Cathedral/Vaulted Ceiling, Flooring - Carpet
- Level: Main
- Area: 260 Square Feet
- Dimensions: 13 x 20
Bedroom 2
- Features: Flooring - Carpet
- Level: Main
- Area: 120 Square Feet
- Dimensions: 10 x 12
Bedroom 3
- Features: Flooring - Carpet
- Level: Upper
- Area: 99 Square Feet
- Dimensions: 9 x 11
Bedroom 4
- Features: Flooring - Carpet
- Level: Upper
- Area: 117 Square Feet
- Dimensions: 9 x 13
Primary bathroom
- Features: Flooring - Tile/Brick
- Level: Main
- Area: 56 Square Feet
- Dimensions: 8 x 7
Family room
- Features: Flooring - Laminated
- Level: Lower
- Area: 696 Square Feet
- Dimensions: 24 x 29
Other
- Features: Flooring - Carpet, Bathroom - Tub Shower
- Level: Upper
- Area: 40 Square Feet
- Dimensions: 5 x 8
Half bath
- Features: Flooring - Tile/Brick
- Level: Main
- Area: 64 Square Feet
- Dimensions: 4 x 16
Half bath
- Features: Flooring - Vinyl
- Level: Lower
- Area: 35 Square Feet
- Dimensions: 5 x 7
Kitchen
- Features: Breakfast Bar, Flooring - Tile/Brick
- Level: Main
- Area: 171 Square Feet
- Dimensions: 9 x 19
Living room
- Features: Cathedral/Vaulted Ceiling, Flooring - Carpet, Living/Dining Room Combo
- Level: Main
- Area: 384 Square Feet
- Dimensions: 16 x 24
Loft
- Features: Flooring - Carpet
- Level: Upper
- Area: 170 Square Feet
- Dimensions: 10 x 17
Heating
- Forced Air, Heat Pump, Electric, Geothermal
Cooling
- Central Air, Geothermal, Heat Pump, Electric
Appliances
- Included: Air Cleaner, Microwave, Dishwasher, Dryer, Extra Refrigerator/Freezer, Ice Maker, Self Cleaning Oven, Oven/Range - Electric, Refrigerator, Washer, Water Heater, Electric Water Heater
- Laundry: Dryer In Unit, Main Level, Washer In Unit
Features
- 2nd Kitchen, Air Filter System, Bathroom - Tub Shower, Bathroom - Walk-In Shower, Breakfast Area, Ceiling Fan(s), Central Vacuum, Combination Dining/Living, Open Floorplan, Primary Bath(s), Recessed Lighting, Walk-In Closet(s), Cathedral Ceiling(s), Vaulted Ceiling(s)
- Flooring: Carpet, Ceramic Tile, Laminate
- Windows: Insulated Windows, Skylight(s), Window Treatments
- Basement: Full,Heated,Interior Entry,Exterior Entry,Partially Finished,Sump Pump,Windows,Workshop
- Number of fireplaces: 1
- Fireplace features: Electric
Interior area
- Total structure area: 2,667
- Total interior livable area: 2,667 sqft
- Finished area above ground: 1,967
- Finished area below ground: 700
Property
Parking
- Total spaces: 3
- Parking features: Garage Door Opener, Paved, Attached, Off Street, Driveway
- Attached garage spaces: 1
- Uncovered spaces: 2
Accessibility
- Accessibility features: Accessible Hallway(s)
Features
- Levels: Two
- Stories: 2
- Patio & porch: Deck
- Pool features: None
Lot
- Features: Backs to Trees
Details
- Additional structures: Above Grade, Below Grade
- Parcel number: 040416791104B
- Zoning: RESIDENTIAL
- Special conditions: Standard
Construction
Type & style
- Home type: Townhouse
- Architectural style: Contemporary
- Property subtype: Townhouse
Materials
- Frame, Vinyl Siding, Stone
- Foundation: Concrete Perimeter
- Roof: Shingle
Condition
- New construction: No
- Year built: 2000
Utilities & green energy
- Electric: 200+ Amp Service
- Sewer: Public Sewer
- Water: Community
- Utilities for property: Cable Available, Phone Available
Community & neighborhood
Location
- Region: Denver
- Subdivision: Hawk Valley
- Municipality: BRECKNOCK TWP
HOA & financial
Other fees
- Condo and coop fee: $431 monthly
Other
Other facts
- Listing agreement: Exclusive Right To Sell
- Listing terms: Cash,Conventional,VA Loan
- Ownership: Condominium
- Road surface type: Paved
Price history
| Date | Event | Price |
|---|---|---|
| 10/2/2025 | Sold | $350,000$131/sqft |
Source: | ||
| 8/25/2025 | Pending sale | $350,000$131/sqft |
Source: | ||
| 6/14/2025 | Listed for sale | $350,000+75.1%$131/sqft |
Source: | ||
| 3/11/2002 | Sold | $199,900$75/sqft |
Source: Public Record Report a problem | ||
Public tax history
| Year | Property taxes | Tax assessment |
|---|---|---|
| 2025 | $3,643 +1.7% | $208,100 |
| 2024 | $3,581 +2.1% | $208,100 |
| 2023 | $3,508 +1.8% | $208,100 |
Find assessor info on the county website
Neighborhood: 17517
Nearby schools
GreatSchools rating
- 7/10Brecknock El SchoolGrades: K-6Distance: 0.4 mi
- 7/10Garden Spot Middle SchoolGrades: 7-8Distance: 6.3 mi
- 8/10Garden Spot Senior High SchoolGrades: 9-12Distance: 6.3 mi
Schools provided by the listing agent
- District: Eastern Lancaster County
Source: Bright MLS. This data may not be complete. We recommend contacting the local school district to confirm school assignments for this home.
Get pre-qualified for a loan
At Zillow Home Loans, we can pre-qualify you in as little as 5 minutes with no impact to your credit score.An equal housing lender. NMLS #10287.
Sell with ease on Zillow
Get a Zillow Showcase℠ listing at no additional cost and you could sell for —faster.
$357,400
2% more+$7,148
With Zillow Showcase(estimated)$364,548

