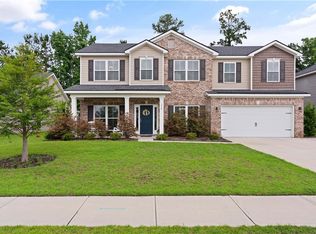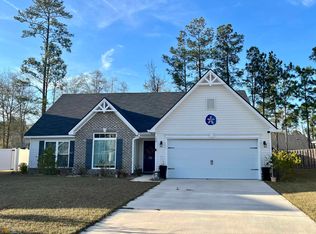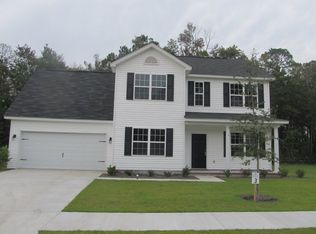Closed
$354,074
116 Heatherly Way, Brunswick, GA 31523
4beds
2,122sqft
Single Family Residence
Built in 2019
9,147.6 Square Feet Lot
$358,300 Zestimate®
$167/sqft
$2,656 Estimated rent
Home value
$358,300
$333,000 - $387,000
$2,656/mo
Zestimate® history
Loading...
Owner options
Explore your selling options
What's special
Step into elegance with this stunning spacious 4-bedroom, 2-bath home in the highly sought-after Covington Pointe Subdivision! Designed with comfort and convenience in mind, this split-bedroom floor plan offers privacy while maintaining an inviting, open flow. The features about this home you will love include Smart home technology for lights and window coverings throughout the entire home. The open concept layout has a formal dining area, spacious living area, breakfast bar and breakfast area for seamless entertaining. The accent walls in the front bedroom and Primary Bedroom add character to this already darling home. In addition to the accent wall in the primary suite there is also a box ceiling. The primary bathroom offers his and her sinks, double walk-in shower and a large walk-in closet that has a door leading directly into the laundry room. This home has lots of storage space and a catch all area leading to the garage with floored attic storage space and insulated garage doors. Other features include a complete water softener system installed into the homes main water line, fenced backyard with side gates, covered and open patio with a fire pit that will remain with the home. This home is the perfect blend of style and functionality-move-in ready and waiting for you! Don't miss out on this gem in Covington Pointe. Schedule your showing today!
Zillow last checked: 8 hours ago
Listing updated: August 28, 2025 at 12:56pm
Listed by:
Cynthia H Brown 662-694-9235,
Southern Classic Realtors
Bought with:
Rita K Hall, 278816
Watson Realty Corp
Source: GAMLS,MLS#: 10571225
Facts & features
Interior
Bedrooms & bathrooms
- Bedrooms: 4
- Bathrooms: 2
- Full bathrooms: 2
- Main level bathrooms: 2
- Main level bedrooms: 4
Kitchen
- Features: Breakfast Area, Kitchen Island, Pantry
Heating
- Central, Electric, Heat Pump
Cooling
- Ceiling Fan(s), Central Air, Electric, Heat Pump
Appliances
- Included: Cooktop, Dishwasher, Electric Water Heater, Microwave, Refrigerator, Stainless Steel Appliance(s)
- Laundry: Other
Features
- In-Law Floorplan, Separate Shower, Split Bedroom Plan, Tray Ceiling(s), Walk-In Closet(s)
- Flooring: Carpet, Hardwood, Tile
- Windows: Double Pane Windows, Window Treatments
- Basement: None
- Attic: Pull Down Stairs
- Has fireplace: No
Interior area
- Total structure area: 2,122
- Total interior livable area: 2,122 sqft
- Finished area above ground: 2,122
- Finished area below ground: 0
Property
Parking
- Total spaces: 4
- Parking features: Attached, Garage, Garage Door Opener
- Has attached garage: Yes
Features
- Levels: One
- Stories: 1
- Fencing: Back Yard,Fenced,Privacy
Lot
- Size: 9,147 sqft
- Features: Level
Details
- Parcel number: 0327143
Construction
Type & style
- Home type: SingleFamily
- Architectural style: Traditional
- Property subtype: Single Family Residence
Materials
- Vinyl Siding
- Roof: Composition
Condition
- Resale
- New construction: No
- Year built: 2019
Utilities & green energy
- Sewer: Public Sewer
- Water: Public
- Utilities for property: Cable Available, Electricity Available, Sewer Connected, Underground Utilities, Water Available
Community & neighborhood
Community
- Community features: Playground
Location
- Region: Brunswick
- Subdivision: Covington Pointe
HOA & financial
HOA
- Has HOA: Yes
- HOA fee: $425 annually
- Services included: Maintenance Grounds, Management Fee
Other
Other facts
- Listing agreement: Exclusive Right To Sell
- Listing terms: Cash,Conventional,FHA,VA Loan
Price history
| Date | Event | Price |
|---|---|---|
| 8/28/2025 | Sold | $354,074-3.8%$167/sqft |
Source: | ||
| 7/26/2025 | Pending sale | $368,200$174/sqft |
Source: | ||
| 7/25/2025 | Listed for sale | $368,200$174/sqft |
Source: | ||
| 7/16/2025 | Pending sale | $368,200$174/sqft |
Source: GIAOR #1655258 Report a problem | ||
| 7/15/2025 | Listed for sale | $368,200$174/sqft |
Source: GIAOR #1655258 Report a problem | ||
Public tax history
| Year | Property taxes | Tax assessment |
|---|---|---|
| 2024 | $2,827 +68.6% | $119,880 +2.2% |
| 2023 | $1,676 -20.1% | $117,280 +26.4% |
| 2022 | $2,099 -8.3% | $92,800 +81.1% |
Find assessor info on the county website
Neighborhood: Sterling
Nearby schools
GreatSchools rating
- 7/10Sterling Elementary SchoolGrades: PK-5Distance: 0.3 mi
- 6/10Jane Macon Middle SchoolGrades: 6-8Distance: 0.3 mi
- 7/10Brunswick High SchoolGrades: 9-12Distance: 6.9 mi
Schools provided by the listing agent
- Elementary: Sterling
- Middle: Jane Macon
- High: Brunswick
Source: GAMLS. This data may not be complete. We recommend contacting the local school district to confirm school assignments for this home.
Get pre-qualified for a loan
At Zillow Home Loans, we can pre-qualify you in as little as 5 minutes with no impact to your credit score.An equal housing lender. NMLS #10287.
Sell for more on Zillow
Get a Zillow Showcase℠ listing at no additional cost and you could sell for .
$358,300
2% more+$7,166
With Zillow Showcase(estimated)$365,466


