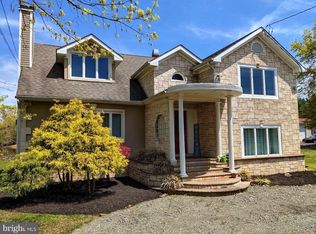Sold for $750,000
$750,000
116 Hedding Rd, Bordentown, NJ 08505
5beds
2,799sqft
Single Family Residence
Built in 1956
3.7 Acres Lot
$762,000 Zestimate®
$268/sqft
$4,465 Estimated rent
Home value
$762,000
$693,000 - $838,000
$4,465/mo
Zestimate® history
Loading...
Owner options
Explore your selling options
What's special
Back on the market at a new price! Now being offered BELOW appraised value for a motivated sale! Come check out this deal on a unique and charming first floor living duplex sitting on a spacious WATERFRONT lot. This raised ranch home has TWO independent sides. One unit is a 3 bedroom/2bath, the other unit a 2bedroom/1bath. Both units have their own kitchen, living space, laundry room, front and backyard entrances! The special twist for this home is the additional interior doorway connecting each side. It has the flexibility to be used everyday, closed off completely, or something in between, making this a versatile and dynamic space. It can be a rental property, in-law suite, multifamily home, or any other combination you desire. Whether you're looking to live with loved ones while maintaining independence, or seeking a smart investment, this home provides flexibility, comfort, and functionality. The additional highlight of the property is it's spacious 3.7 acre lot and large semi-private pond nestled in the backyard. Perfect for relaxing by the water, fishing, swimming, or simply enjoying a peaceful sunset. And there's plenty of room for gardening, animals, recreation, or even building additional structures, if you need something more than the multiple storage buildings, detached garage, and greenhouse the property already provides. It's a slice of tranquility, yet comes with all the modern conveniences, including public sewer, public water, and close proximity to local stores, restaurants, and essential services. This property offers possibilities that are very rare to find, so come see it in person before the opportunities are gone!
Zillow last checked: 8 hours ago
Listing updated: November 29, 2025 at 07:06am
Listed by:
Pamela Zubrzycki 843-319-2213,
EXP Realty, LLC
Bought with:
NON MEMBER, 0225194075
Non Subscribing Office
Source: Bright MLS,MLS#: NJBL2080908
Facts & features
Interior
Bedrooms & bathrooms
- Bedrooms: 5
- Bathrooms: 3
- Full bathrooms: 3
- Main level bathrooms: 3
- Main level bedrooms: 5
Other
- Level: Main
Other
- Level: Main
Heating
- Forced Air, Baseboard, Natural Gas
Cooling
- Central Air, Attic Fan, Wall Unit(s), Window Unit(s), Zoned, Natural Gas
Appliances
- Included: Gas Water Heater
- Laundry: Washer In Unit, Dryer In Unit, Main Level
Features
- 2nd Kitchen, Entry Level Bedroom, Family Room Off Kitchen, Bar, Attic, Breakfast Area, Built-in Features, Cedar Closet(s), Dining Area, Kitchen Island
- Windows: Skylight(s)
- Basement: Partial
- Number of fireplaces: 1
- Fireplace features: Insert, Electric
Interior area
- Total structure area: 2,799
- Total interior livable area: 2,799 sqft
- Finished area above ground: 2,799
- Finished area below ground: 0
Property
Parking
- Total spaces: 9
- Parking features: Covered, Garage Faces Front, Storage, Detached, Detached Carport, Driveway
- Garage spaces: 1
- Carport spaces: 3
- Covered spaces: 4
- Uncovered spaces: 5
Accessibility
- Accessibility features: Accessible Entrance
Features
- Levels: One
- Stories: 1
- Patio & porch: Porch, Deck, Patio
- Exterior features: Boat Storage, Private Beach
- Pool features: None
- Has view: Yes
- View description: Water, Garden, Lake, Pond
- Has water view: Yes
- Water view: Water,Lake,Pond
- Waterfront features: Boat/Launch Ramp - Private, Private Dock Site, Boat - Non Powered Only, Canoe/Kayak, Fishing Allowed, Personal Watercraft (PWC), Private Access, Swimming Allowed, Pond
- Frontage length: Water Frontage Ft: 150
Lot
- Size: 3.70 Acres
- Dimensions: 200.00 x 805.00
Details
- Additional structures: Above Grade, Below Grade, Outbuilding
- Parcel number: 040012600009
- Zoning: RESIDENTIAL
- Special conditions: Standard
Construction
Type & style
- Home type: SingleFamily
- Architectural style: Raised Ranch/Rambler,Ranch/Rambler
- Property subtype: Single Family Residence
Materials
- Other, Combination, Concrete, Vinyl Siding, Glass, Frame, Tile
- Foundation: Slab, Concrete Perimeter, Permanent, Stone
Condition
- New construction: No
- Year built: 1956
Utilities & green energy
- Sewer: Public Sewer
- Water: Public
Community & neighborhood
Location
- Region: Bordentown
- Subdivision: Bordentown Crosswick
- Municipality: BORDENTOWN TWP
Other
Other facts
- Listing agreement: Exclusive Agency
- Listing terms: Cash,Contract,Variable,Other
- Ownership: Fee Simple
Price history
| Date | Event | Price |
|---|---|---|
| 11/28/2025 | Sold | $750,000+0.1%$268/sqft |
Source: | ||
| 8/7/2025 | Contingent | $749,000$268/sqft |
Source: | ||
| 7/21/2025 | Price change | $749,000-6.3%$268/sqft |
Source: | ||
| 6/2/2025 | Listed for sale | $799,000$285/sqft |
Source: | ||
| 5/9/2025 | Contingent | $799,000$285/sqft |
Source: | ||
Public tax history
| Year | Property taxes | Tax assessment |
|---|---|---|
| 2025 | $13,099 +9.6% | $354,700 |
| 2024 | $11,950 | $354,700 |
| 2023 | -- | $354,700 |
Find assessor info on the county website
Neighborhood: 08505
Nearby schools
GreatSchools rating
- 5/10Mac Farland Intermediate SchoolGrades: 3-5Distance: 1.4 mi
- 4/10Bordentown Regional Middle SchoolGrades: 6-8Distance: 0.4 mi
- 5/10Bordentown Reg High SchoolGrades: 9-12Distance: 2.5 mi
Schools provided by the listing agent
- District: Bordentown Regional School District
Source: Bright MLS. This data may not be complete. We recommend contacting the local school district to confirm school assignments for this home.
Get a cash offer in 3 minutes
Find out how much your home could sell for in as little as 3 minutes with a no-obligation cash offer.
Estimated market value$762,000
Get a cash offer in 3 minutes
Find out how much your home could sell for in as little as 3 minutes with a no-obligation cash offer.
Estimated market value
$762,000
