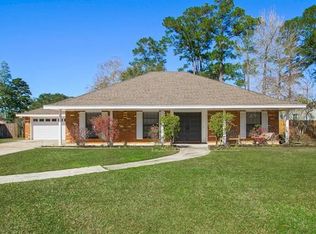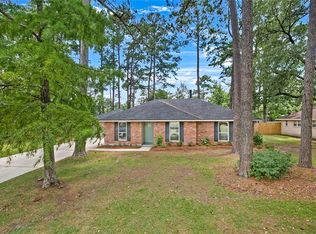Closed
Price Unknown
116 Herwig Bluff Rd, Slidell, LA 70461
4beds
2,115sqft
Single Family Residence
Built in ----
9,600 Square Feet Lot
$282,200 Zestimate®
$--/sqft
$2,218 Estimated rent
Home value
$282,200
$268,000 - $296,000
$2,218/mo
Zestimate® history
Loading...
Owner options
Explore your selling options
What's special
Welcome home to this spacious contemporary 4 bedroom 2 bathroom home in one of the most desirable subdivisions in Slidell, Cross Gates Subdivision, complete with a backyard oasis & an in-ground pool. Beautiful entry to living room with vaulted ceilings and breathtaking views through the wall of windows across the back leading to the covered back patio. Formal dining room complete with a cozy fireplace. Kitchen has newer freshly painted cabinets, granite countertops and stainless steel appliances. Large primary bedroom with ensuite bathroom. Flood zone C. Demand school district & SO much more!
Zillow last checked: 8 hours ago
Listing updated: July 13, 2023 at 12:28pm
Listed by:
Lauren Dunaway 985-246-9773,
ABEK Real Estate
Bought with:
Blaine Loupe
Forte Realty, LLC
Source: GSREIN,MLS#: 2392369
Facts & features
Interior
Bedrooms & bathrooms
- Bedrooms: 4
- Bathrooms: 2
- Full bathrooms: 2
Primary bedroom
- Level: Lower
- Dimensions: 15.0000 x 14.5000
Bedroom
- Level: Lower
- Dimensions: 12.0000 x 11.8000
Bedroom
- Level: Lower
- Dimensions: 11.5000 x 10.0000
Bedroom
- Level: Lower
- Dimensions: 11.8000 x 11.0000
Dining room
- Level: Lower
- Dimensions: 10.5000 x 11.0000
Kitchen
- Level: Lower
- Dimensions: 16.0000 x 8.5000
Living room
- Level: Lower
- Dimensions: 20.6000 x 15.0000
Heating
- Central
Cooling
- Central Air
Appliances
- Included: Dishwasher, Disposal, Oven, Range
- Laundry: Washer Hookup, Dryer Hookup
Features
- Ceiling Fan(s), Granite Counters, Pantry, Stainless Steel Appliances
- Has fireplace: Yes
- Fireplace features: Wood Burning
Interior area
- Total structure area: 2,760
- Total interior livable area: 2,115 sqft
Property
Parking
- Parking features: Garage, Three or more Spaces, Garage Door Opener
- Has garage: Yes
Features
- Levels: One
- Stories: 1
- Patio & porch: Covered, Wood, Porch
- Exterior features: Outdoor Shower, Porch
- Pool features: In Ground
Lot
- Size: 9,600 sqft
- Dimensions: 80 x 120
- Features: Outside City Limits, Rectangular Lot
Details
- Parcel number: 113939
- Special conditions: None
Construction
Type & style
- Home type: SingleFamily
- Architectural style: Contemporary
- Property subtype: Single Family Residence
Materials
- Vinyl Siding
- Foundation: Raised
- Roof: Shingle
Condition
- Repairs Cosmetic,Updated/Remodeled,Very Good Condition
- New construction: No
Utilities & green energy
- Sewer: Public Sewer
- Water: Public
Community & neighborhood
Security
- Security features: Fire Sprinkler System
Location
- Region: Slidell
- Subdivision: Cross Gates
HOA & financial
HOA
- HOA fee: $75 annually
Price history
| Date | Event | Price |
|---|---|---|
| 10/24/2025 | Listing removed | $290,000$137/sqft |
Source: Latter and Blum #2497388 Report a problem | ||
| 4/18/2025 | Listed for sale | $290,000+3.6%$137/sqft |
Source: | ||
| 2/10/2025 | Listing removed | $280,000$132/sqft |
Source: | ||
| 1/9/2025 | Price change | $280,000-3.1%$132/sqft |
Source: | ||
| 10/24/2024 | Price change | $289,000-3.3%$137/sqft |
Source: | ||
Public tax history
| Year | Property taxes | Tax assessment |
|---|---|---|
| 2024 | $3,671 +75.8% | $27,524 +26.7% |
| 2023 | $2,088 0% | $21,724 |
| 2022 | $2,088 +0.1% | $21,724 |
Find assessor info on the county website
Neighborhood: 70461
Nearby schools
GreatSchools rating
- 8/10Honey Island Elementary SchoolGrades: 2-3Distance: 1 mi
- 6/10Boyet Junior High SchoolGrades: 7-8Distance: 1.4 mi
- 9/10Northshore High SchoolGrades: 9-12Distance: 2.3 mi
Sell for more on Zillow
Get a Zillow Showcase℠ listing at no additional cost and you could sell for .
$282,200
2% more+$5,644
With Zillow Showcase(estimated)$287,844

