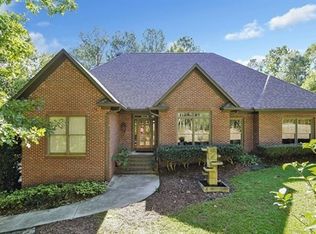Amazing home w/ Oak Mountain State Park as the back yard and many new upgrades. The expansive 3,503 sq ft layout is centered around an open-plan & light-filled kitchen, dining & living room.A stone fireplace & a wet bar ensure this will be a favorite place to gather while gleaming wood floors & a towering vaulted ceiling add to the appeal of this impressive living zone. Large kitchen is complete w/wood cabinetry & modern appliances along w/stone counters & a breakfast nook. There are 6 bedrooms plus 4 baths along w/a 2nd-story loft space which would suit a home office or exercise area. The master suite has been beautifully updated & features tray ceiling plus stunning master bath w/a large shower, a soaking tub, a double vanity & elegant nautical touches. The basement has been finished,a large rear deck & a screened room that is the perfect place to host guests. Ample secure vehicle storage & established gardens. Bottom level garage w/large workshop.
This property is off market, which means it's not currently listed for sale or rent on Zillow. This may be different from what's available on other websites or public sources.
