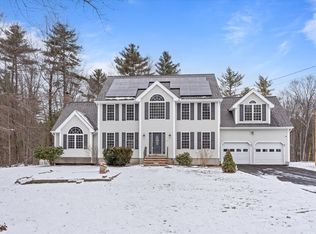Closed
Listed by:
Moe Archambault,
Moe Marketing Realty Group 603-644-2227,
Brett Rickenbach,
Moe Marketing Realty Group
Bought with: KW Coastal and Lakes & Mountains Realty/Laconia
$530,000
116 Hoit Road, Concord, NH 03301
4beds
2,285sqft
Single Family Residence
Built in 1984
1.16 Acres Lot
$579,400 Zestimate®
$232/sqft
$3,437 Estimated rent
Home value
$579,400
$550,000 - $608,000
$3,437/mo
Zestimate® history
Loading...
Owner options
Explore your selling options
What's special
Step into this amazing 4-bedroom home! It's all ready for you to move in and enjoy. As you walk in, you'll notice beautiful new luxury vinyl plank floorings and fresh paint. The bathrooms got a nice update, and the kitchen is like a chef's dream with its new shaker craftsman’s cabinets, granite countertops, and brand-new stainless steel appliances. On the first floor, there are two bedrooms and an office – perfect for schoolwork or playing. Upstairs, there are two more big bedrooms with soft, new carpeting. Downstairs, there's a cool family room to hang out in, and there's still plenty of space for your hobbies or storing things. Don't forget to check out the porch in the back – great for enjoying the view of the yard in any season. Brand NEW heat & hot water system just installed. This house is in a super great location! Don't miss out – see this one today! Agent Interest.
Zillow last checked: 8 hours ago
Listing updated: February 23, 2024 at 01:42pm
Listed by:
Moe Archambault,
Moe Marketing Realty Group 603-644-2227,
Brett Rickenbach,
Moe Marketing Realty Group
Bought with:
Shannon L Casey
KW Coastal and Lakes & Mountains Realty/Laconia
Source: PrimeMLS,MLS#: 4983640
Facts & features
Interior
Bedrooms & bathrooms
- Bedrooms: 4
- Bathrooms: 2
- Full bathrooms: 1
- 3/4 bathrooms: 1
Heating
- Oil, Baseboard
Cooling
- None
Appliances
- Included: Dishwasher, Microwave, Electric Range, Water Heater off Boiler
- Laundry: Laundry Hook-ups, In Basement
Features
- Flooring: Carpet, Vinyl Plank
- Basement: Concrete,Concrete Floor,Partially Finished,Exterior Stairs,Sump Pump,Walk-Up Access
Interior area
- Total structure area: 2,893
- Total interior livable area: 2,285 sqft
- Finished area above ground: 1,661
- Finished area below ground: 624
Property
Parking
- Total spaces: 2
- Parking features: Paved, Attached
- Garage spaces: 2
Features
- Levels: 1.75
- Stories: 1
- Patio & porch: Enclosed Porch
- Frontage length: Road frontage: 219
Lot
- Size: 1.16 Acres
- Features: Wooded
Details
- Parcel number: CNCDM07ZB67
- Zoning description: RO
- Other equipment: Standby Generator
Construction
Type & style
- Home type: SingleFamily
- Architectural style: Cape
- Property subtype: Single Family Residence
Materials
- Wood Frame, Vinyl Siding
- Foundation: Concrete
- Roof: Metal
Condition
- New construction: No
- Year built: 1984
Utilities & green energy
- Electric: 200+ Amp Service, Circuit Breakers, Generator
- Sewer: 1250 Gallon, Private Sewer, Septic Tank
- Utilities for property: Cable Available
Community & neighborhood
Location
- Region: Concord
Other
Other facts
- Road surface type: Paved
Price history
| Date | Event | Price |
|---|---|---|
| 2/23/2024 | Sold | $530,000+8.2%$232/sqft |
Source: | ||
| 2/4/2024 | Contingent | $489,900$214/sqft |
Source: | ||
| 1/31/2024 | Listed for sale | $489,900+47.1%$214/sqft |
Source: | ||
| 10/23/2023 | Sold | $333,000+166.4%$146/sqft |
Source: Public Record Report a problem | ||
| 4/22/1998 | Sold | $125,000$55/sqft |
Source: Public Record Report a problem | ||
Public tax history
| Year | Property taxes | Tax assessment |
|---|---|---|
| 2024 | $8,919 +5.2% | $322,100 +2% |
| 2023 | $8,480 +3.8% | $315,700 |
| 2022 | $8,173 +2.1% | $315,700 +5.6% |
Find assessor info on the county website
Neighborhood: 03301
Nearby schools
GreatSchools rating
- NAMill Brook SchoolGrades: PK-2Distance: 4.1 mi
- 6/10Rundlett Middle SchoolGrades: 6-8Distance: 0.7 mi
- 4/10Concord High SchoolGrades: 9-12Distance: 6.1 mi
Schools provided by the listing agent
- Elementary: Mill Brook/Broken Ground
- Middle: Rundlett Middle School
- High: Concord High School
- District: Concord School District SAU #8
Source: PrimeMLS. This data may not be complete. We recommend contacting the local school district to confirm school assignments for this home.
Get pre-qualified for a loan
At Zillow Home Loans, we can pre-qualify you in as little as 5 minutes with no impact to your credit score.An equal housing lender. NMLS #10287.
