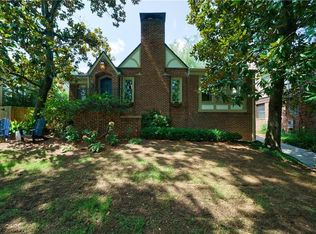Closed
$1,125,000
116 Huntington Rd NE, Atlanta, GA 30309
4beds
--sqft
Single Family Residence, Residential
Built in 1923
9,513.5 Square Feet Lot
$1,468,300 Zestimate®
$--/sqft
$5,436 Estimated rent
Home value
$1,468,300
$1.29M - $1.69M
$5,436/mo
Zestimate® history
Loading...
Owner options
Explore your selling options
What's special
Great opportunity to own in coveted historic Brookwood Hills!!! Tremendous character and charm! Circa 1923 Brick Traditional sited on a pretty lot in desirable neighborhood location. Spacious bright rooms throughout with generously placed windows, lovely millwork, hardwood floors and special touches like art niches and leaded-glass windows. Large Foyer with staircase to upper level, Two-Story Fireside Living Room with entry on either side to Sunroom, Formal Dining Room, Den with wall of built-in cabinetry, large Kitchen featuring ample cabinetry including a large breakfast table/work station island and granite counter tops overlooking and opening to a delightful Deck partially covered with a priceless ivy arbor and private, well-landscaped backyard. There's a Bedroom and Full Bath on the main with the Primary Bedroom/Bath Suite and Two Secondary Bedrooms and Secondary Full Bath up. Owner's Suite features a Bedroom with vintage coal decorative fireplace; Dressing Room with window seat, built-in storage and walk-in closet; plus a large Bath with double-sink vanity, separate tub and shower and private water closet. The upper level also has a large Loft-Style Landing perfect for a sitting area, office, computer room or play area which overlooks the living room below. Two-Car Detached Garage and off-street parking pad.
Zillow last checked: 8 hours ago
Listing updated: March 18, 2024 at 08:55am
Listing Provided by:
PATTI JUNGER,
Dorsey Alston Realtors
Bought with:
Bindu Philip
Harry Norman Realtors
Source: FMLS GA,MLS#: 7307312
Facts & features
Interior
Bedrooms & bathrooms
- Bedrooms: 4
- Bathrooms: 3
- Full bathrooms: 3
- Main level bathrooms: 1
- Main level bedrooms: 1
Primary bedroom
- Features: Other
- Level: Other
Bedroom
- Features: Other
Primary bathroom
- Features: Double Vanity, Separate Tub/Shower
Dining room
- Features: Separate Dining Room
Kitchen
- Features: Breakfast Bar, Cabinets Other, Eat-in Kitchen, Kitchen Island, Pantry, Stone Counters, Other
Heating
- Forced Air, Heat Pump, Natural Gas, Zoned
Cooling
- Attic Fan, Ceiling Fan(s), Central Air, Zoned
Appliances
- Included: Dishwasher, Disposal, Double Oven, Dryer, Gas Cooktop, Refrigerator, Washer
- Laundry: In Kitchen, Laundry Closet, Main Level
Features
- Bookcases, Double Vanity, Entrance Foyer, Walk-In Closet(s), Other
- Flooring: Ceramic Tile, Hardwood
- Windows: Shutters, Storm Window(s)
- Basement: Interior Entry,Partial,Unfinished
- Attic: Pull Down Stairs
- Number of fireplaces: 2
- Fireplace features: Decorative, Gas Log, Living Room, Master Bedroom
- Common walls with other units/homes: No Common Walls
Interior area
- Total structure area: 0
Property
Parking
- Total spaces: 2
- Parking features: Detached, Driveway, Garage, Garage Door Opener, Kitchen Level
- Garage spaces: 2
- Has uncovered spaces: Yes
Accessibility
- Accessibility features: None
Features
- Levels: Two
- Stories: 2
- Patio & porch: Deck, Patio
- Exterior features: Garden, Private Yard, No Dock
- Pool features: None
- Spa features: None
- Fencing: Back Yard,Wood
- Has view: Yes
- View description: Other
- Waterfront features: None
- Body of water: None
Lot
- Size: 9,513 sqft
- Features: Back Yard, Front Yard, Landscaped, Level, Private, Sloped
Details
- Additional structures: Garage(s)
- Parcel number: 17 010900030316
- Other equipment: Irrigation Equipment
- Horse amenities: None
Construction
Type & style
- Home type: SingleFamily
- Architectural style: Traditional
- Property subtype: Single Family Residence, Residential
Materials
- Brick 4 Sides, Wood Siding
- Foundation: Block
- Roof: Composition
Condition
- Resale
- New construction: No
- Year built: 1923
Utilities & green energy
- Electric: None
- Sewer: Public Sewer
- Water: Public
- Utilities for property: Cable Available, Electricity Available, Natural Gas Available, Phone Available, Sewer Available, Water Available
Green energy
- Energy efficient items: None
- Energy generation: None
Community & neighborhood
Security
- Security features: Security System Owned, Smoke Detector(s)
Community
- Community features: Homeowners Assoc, Near Public Transport, Near Schools, Near Shopping, Near Trails/Greenway, Park, Playground, Pool, Tennis Court(s), Other
Location
- Region: Atlanta
- Subdivision: Brookwood Hills
Other
Other facts
- Listing terms: Cash,Conventional
- Road surface type: Paved
Price history
| Date | Event | Price |
|---|---|---|
| 3/14/2024 | Sold | $1,125,000-16.7% |
Source: | ||
| 1/12/2024 | Pending sale | $1,350,000 |
Source: | ||
| 11/27/2023 | Listed for sale | $1,350,000 |
Source: | ||
| 11/27/2023 | Listing removed | $1,350,000 |
Source: | ||
| 11/4/2023 | Price change | $1,350,000-3.6% |
Source: | ||
Public tax history
| Year | Property taxes | Tax assessment |
|---|---|---|
| 2024 | $18,431 +27% | $682,360 +23.2% |
| 2023 | $14,510 -12.7% | $553,920 +11% |
| 2022 | $16,620 +11.1% | $499,080 +18.1% |
Find assessor info on the county website
Neighborhood: Brookwood Hills
Nearby schools
GreatSchools rating
- 5/10Rivers Elementary SchoolGrades: PK-5Distance: 1.1 mi
- 6/10Sutton Middle SchoolGrades: 6-8Distance: 2.3 mi
- 8/10North Atlanta High SchoolGrades: 9-12Distance: 5.5 mi
Schools provided by the listing agent
- Elementary: E. Rivers
- Middle: Willis A. Sutton
- High: North Atlanta
Source: FMLS GA. This data may not be complete. We recommend contacting the local school district to confirm school assignments for this home.
Get a cash offer in 3 minutes
Find out how much your home could sell for in as little as 3 minutes with a no-obligation cash offer.
Estimated market value
$1,468,300
Get a cash offer in 3 minutes
Find out how much your home could sell for in as little as 3 minutes with a no-obligation cash offer.
Estimated market value
$1,468,300
