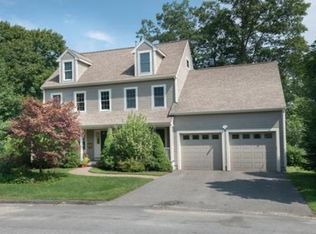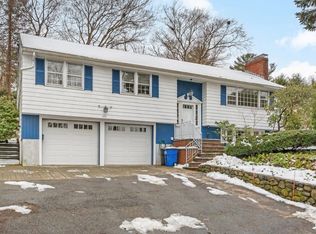Sold for $1,310,000
$1,310,000
116 Hutchinson Rd, Arlington, MA 02474
3beds
2,122sqft
Single Family Residence
Built in 1963
10,036 Square Feet Lot
$1,308,200 Zestimate®
$617/sqft
$4,457 Estimated rent
Home value
$1,308,200
$1.20M - $1.41M
$4,457/mo
Zestimate® history
Loading...
Owner options
Explore your selling options
What's special
Welcome to 116 Hutchinson Rd in Morningside, on a scenic route across from the Winchester Country Club. The inviting living room includes a cozy fireplace, elegant built-in bookcases for ample storage and display, custom woodwork, recessed lighting, and a large picture window with a calming view. The updated kitchen is a dream, equipped with a Viking gas cooktop, double wall ovens, and a large island with seating for casual entertaining or dining. The stunning quartz countertops add a touch of sophistication. The kitchen flows seamlessly into the dining room, with French doors leading to an outdoor entertaining deck. On this floor is the primary bedroom with an ensuite bathroom, two additional bedrooms, and an updated full bathroom for residents or guests. The lower level includes a family room with a gas fireplace, a laundry room, a half bath, and an office perfect for remote work or study. The two-car garage provides ample space for vehicles and storage.
Zillow last checked: 8 hours ago
Listing updated: April 22, 2025 at 02:43pm
Listed by:
Carolyn Sheehan 781-254-8236,
Compass 781-219-0313,
Phillip Sheehan 339-368-0191
Bought with:
Joselin Malkhasian
Lamacchia Realty, Inc.
Source: MLS PIN,MLS#: 73333178
Facts & features
Interior
Bedrooms & bathrooms
- Bedrooms: 3
- Bathrooms: 3
- Full bathrooms: 2
- 1/2 bathrooms: 1
Primary bedroom
- Features: Bathroom - 3/4, Closet, Lighting - Sconce
- Level: First
- Area: 154
- Dimensions: 14 x 11
Bedroom 2
- Features: Closet, Flooring - Hardwood, Lighting - Overhead
- Level: First
- Area: 143
- Dimensions: 11 x 13
Bedroom 3
- Features: Closet, Flooring - Hardwood, Lighting - Overhead
- Level: First
- Area: 110
- Dimensions: 11 x 10
Primary bathroom
- Features: Yes
Bathroom 1
- Features: Bathroom - Full, Bathroom - Tiled With Tub & Shower
- Level: First
- Area: 72
- Dimensions: 6 x 12
Bathroom 2
- Features: Bathroom - 3/4
- Level: First
- Area: 56
- Dimensions: 7 x 8
Bathroom 3
- Features: Bathroom - Half
- Level: Basement
- Area: 50
- Dimensions: 5 x 10
Dining room
- Features: Closet/Cabinets - Custom Built, Flooring - Hardwood, French Doors, Exterior Access, Open Floorplan, Lighting - Overhead, Crown Molding
- Level: First
- Area: 110
- Dimensions: 10 x 11
Family room
- Features: Flooring - Vinyl, Window(s) - Picture, Recessed Lighting, Lighting - Overhead
- Level: Basement
- Area: 468
- Dimensions: 26 x 18
Kitchen
- Features: Flooring - Hardwood, Flooring - Stone/Ceramic Tile, Dining Area, Countertops - Upgraded, Kitchen Island, Cabinets - Upgraded, Recessed Lighting, Stainless Steel Appliances, Gas Stove, Crown Molding
- Level: First
- Area: 176
- Dimensions: 16 x 11
Living room
- Features: Closet/Cabinets - Custom Built, Flooring - Hardwood, Window(s) - Picture, Recessed Lighting, Crown Molding
- Level: First
- Area: 351
- Dimensions: 27 x 13
Office
- Features: Flooring - Vinyl
- Level: Basement
- Area: 77
- Dimensions: 7 x 11
Heating
- Forced Air, Natural Gas
Cooling
- Central Air
Appliances
- Included: Water Heater, Range, Oven, Dishwasher, Disposal, Microwave, Dryer, Range Hood
- Laundry: Sink, In Basement, Gas Dryer Hookup, Washer Hookup
Features
- Office
- Flooring: Tile, Vinyl, Concrete, Hardwood, Flooring - Vinyl
- Doors: Insulated Doors, Storm Door(s), French Doors
- Windows: Insulated Windows
- Basement: Full,Partially Finished,Interior Entry,Garage Access
- Number of fireplaces: 2
- Fireplace features: Family Room, Living Room
Interior area
- Total structure area: 2,122
- Total interior livable area: 2,122 sqft
- Finished area above ground: 1,326
- Finished area below ground: 796
Property
Parking
- Total spaces: 5
- Parking features: Attached, Under, Garage Door Opener, Workshop in Garage, Oversized, Paved Drive, Off Street, Paved
- Attached garage spaces: 2
- Uncovered spaces: 3
Features
- Patio & porch: Deck, Deck - Wood
- Exterior features: Deck, Deck - Wood, Rain Gutters
Lot
- Size: 10,036 sqft
- Features: Sloped
Details
- Foundation area: 1275
- Parcel number: 106.600020004.B,326287
- Zoning: R0
Construction
Type & style
- Home type: SingleFamily
- Architectural style: Raised Ranch,Split Entry
- Property subtype: Single Family Residence
Materials
- Frame
- Foundation: Concrete Perimeter
- Roof: Shingle
Condition
- Year built: 1963
Utilities & green energy
- Electric: Circuit Breakers
- Sewer: Public Sewer
- Water: Public
- Utilities for property: for Gas Range, for Electric Oven, for Gas Dryer, Washer Hookup
Green energy
- Energy efficient items: Attic Vent Elec.
Community & neighborhood
Community
- Community features: Public Transportation, Park, Walk/Jog Trails, Golf, Bike Path, Conservation Area, House of Worship, Public School
Location
- Region: Arlington
- Subdivision: Morningside
Other
Other facts
- Listing terms: Contract
- Road surface type: Paved
Price history
| Date | Event | Price |
|---|---|---|
| 4/22/2025 | Sold | $1,310,000-3%$617/sqft |
Source: MLS PIN #73333178 Report a problem | ||
| 2/6/2025 | Listed for sale | $1,350,000+3.9%$636/sqft |
Source: MLS PIN #73333178 Report a problem | ||
| 12/7/2024 | Listing removed | $1,299,888$613/sqft |
Source: MLS PIN #73310755 Report a problem | ||
| 11/7/2024 | Listed for sale | $1,299,888+0.1%$613/sqft |
Source: MLS PIN #73310755 Report a problem | ||
| 11/7/2024 | Listing removed | $1,299,000$612/sqft |
Source: MLS PIN #73301093 Report a problem | ||
Public tax history
| Year | Property taxes | Tax assessment |
|---|---|---|
| 2025 | $12,696 +3.6% | $1,178,800 +1.8% |
| 2024 | $12,260 +11.1% | $1,157,700 +17.6% |
| 2023 | $11,032 +5% | $984,100 +6.9% |
Find assessor info on the county website
Neighborhood: 02474
Nearby schools
GreatSchools rating
- 8/10M. Norcross Stratton Elementary SchoolGrades: K-5Distance: 0.5 mi
- 9/10Ottoson Middle SchoolGrades: 7-8Distance: 1.1 mi
- 10/10Arlington High SchoolGrades: 9-12Distance: 1.2 mi
Schools provided by the listing agent
- Elementary: Stratton
- Middle: Gibbs/Ottoson
- High: Ahs
Source: MLS PIN. This data may not be complete. We recommend contacting the local school district to confirm school assignments for this home.
Get a cash offer in 3 minutes
Find out how much your home could sell for in as little as 3 minutes with a no-obligation cash offer.
Estimated market value$1,308,200
Get a cash offer in 3 minutes
Find out how much your home could sell for in as little as 3 minutes with a no-obligation cash offer.
Estimated market value
$1,308,200

