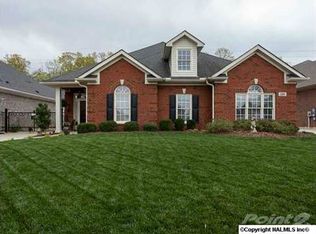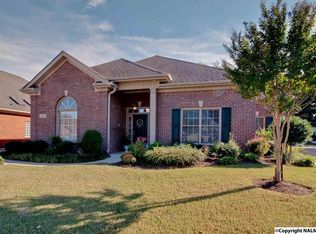Sold for $362,500
$362,500
116 Indian Valley Rd, Huntsville, AL 35806
3beds
1,975sqft
Single Family Residence
Built in 2004
8,712 Square Feet Lot
$361,400 Zestimate®
$184/sqft
$1,995 Estimated rent
Home value
$361,400
$325,000 - $401,000
$1,995/mo
Zestimate® history
Loading...
Owner options
Explore your selling options
What's special
Lovely Home in Super Convenient Location!! This 3-2 home with study has soaring ceilings and upgrades galore! Glamour Master Bath is completely renovated w/ rain head shower, soaking tub and 12' ceiling. Great Room has a thermostat controlled gas fireplace, surround sound, recessed lighting. Large kitchen, double ovens/gas stove, Corian counters, hardwood floor. Professionally landscaped/hardscaped backyard includes retaining wall, pergola, fire pit. Storm Shelter 6'x4' in garage. Great screened in porch with epoxy floor and stub for gas. Minutes to Bridge Street, Mid City, Providence, Clift Farm, Arsenal. Relax and take an evening stroll around the pond at the end of your private street.
Zillow last checked: 8 hours ago
Listing updated: May 17, 2025 at 04:19pm
Listed by:
Christi Grantham 256-679-7771,
HomeMax Realty LLC
Bought with:
Connor Brookman, 130534
Engel & Volkers Huntsville
Source: ValleyMLS,MLS#: 21887111
Facts & features
Interior
Bedrooms & bathrooms
- Bedrooms: 3
- Bathrooms: 2
- Full bathrooms: 2
Primary bedroom
- Features: 10’ + Ceiling, Ceiling Fan(s), Carpet, Isolate, Window Cov
- Level: First
- Area: 238
- Dimensions: 14 x 17
Bedroom 2
- Features: 10’ + Ceiling, Ceiling Fan(s), Carpet, Window Cov
- Level: First
- Area: 132
- Dimensions: 11 x 12
Bedroom 3
- Features: 10’ + Ceiling, Ceiling Fan(s), Crown Molding, Carpet, Window Cov
- Level: First
- Area: 154
- Dimensions: 11 x 14
Primary bathroom
- Features: 12’ Ceiling, Tile, Walk-In Closet(s)
- Level: First
- Area: 208
- Dimensions: 13 x 16
Dining room
- Features: 10’ + Ceiling, Crown Molding, Window Cov, Wood Floor
- Level: First
- Area: 165
- Dimensions: 11 x 15
Great room
- Features: 10’ + Ceiling, Ceiling Fan(s), Crown Molding, Fireplace, Recessed Lighting, Wood Floor
- Level: First
- Area: 352
- Dimensions: 16 x 22
Kitchen
- Features: 10’ + Ceiling, Kitchen Island, Recessed Lighting, Sol Sur Cntrtop, Wood Floor
- Level: First
- Area: 286
- Dimensions: 13 x 22
Laundry room
- Features: 10’ + Ceiling, Tile, Utility Sink
- Level: First
- Area: 112
- Dimensions: 7 x 16
Heating
- Central 1, Electric
Cooling
- Central 1, Electric
Appliances
- Included: Dishwasher, Disposal, Double Oven, Electric Water Heater, Microwave
Features
- Has basement: No
- Number of fireplaces: 1
- Fireplace features: Gas Log, One
Interior area
- Total interior livable area: 1,975 sqft
Property
Parking
- Parking features: Garage-Two Car, Garage-Attached, Garage Door Opener, Garage Faces Side, Oversized
Features
- Levels: One
- Stories: 1
- Exterior features: Sidewalk, Sprinkler Sys
- Waterfront features: Lake/Pond
Lot
- Size: 8,712 sqft
Details
- Parcel number: 1501120000054.057
Construction
Type & style
- Home type: SingleFamily
- Architectural style: Ranch
- Property subtype: Single Family Residence
Materials
- Foundation: Slab
Condition
- New construction: No
- Year built: 2004
Details
- Builder name: WOODLAND HOMES OF HUNTSVILLE
Utilities & green energy
- Sewer: Public Sewer
- Water: Public
Community & neighborhood
Security
- Security features: Security System
Location
- Region: Huntsville
- Subdivision: Terrace Lake Gardens
HOA & financial
HOA
- Has HOA: Yes
- HOA fee: $483 annually
- Amenities included: Common Grounds
- Association name: Huntsville Stoney Creek HOA
Price history
| Date | Event | Price |
|---|---|---|
| 5/16/2025 | Sold | $362,500+3.6%$184/sqft |
Source: | ||
| 4/27/2025 | Pending sale | $349,900$177/sqft |
Source: | ||
| 4/24/2025 | Listed for sale | $349,900+79.4%$177/sqft |
Source: | ||
| 9/17/2014 | Sold | $195,000-4.9%$99/sqft |
Source: | ||
| 6/26/2014 | Listed for sale | $205,000$104/sqft |
Source: Amanda Howard Real Estate #411707 Report a problem | ||
Public tax history
| Year | Property taxes | Tax assessment |
|---|---|---|
| 2025 | $900 +3.4% | $31,000 +3.3% |
| 2024 | $870 +3.5% | $30,020 +3.4% |
| 2023 | $841 +12.3% | $29,040 +11.8% |
Find assessor info on the county website
Neighborhood: 35806
Nearby schools
GreatSchools rating
- 10/10Monrovia Elementary SchoolGrades: PK-5Distance: 1.7 mi
- 10/10Monrovia Middle SchoolGrades: 6-8Distance: 1.7 mi
- 6/10Sparkman High SchoolGrades: 10-12Distance: 3.8 mi
Schools provided by the listing agent
- Elementary: Monrovia
- Middle: Monrovia
- High: Sparkman
Source: ValleyMLS. This data may not be complete. We recommend contacting the local school district to confirm school assignments for this home.
Get pre-qualified for a loan
At Zillow Home Loans, we can pre-qualify you in as little as 5 minutes with no impact to your credit score.An equal housing lender. NMLS #10287.
Sell with ease on Zillow
Get a Zillow Showcase℠ listing at no additional cost and you could sell for —faster.
$361,400
2% more+$7,228
With Zillow Showcase(estimated)$368,628

